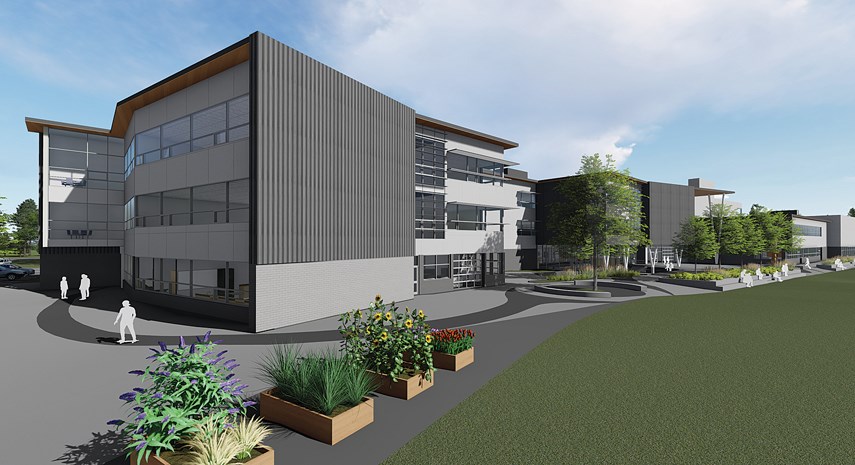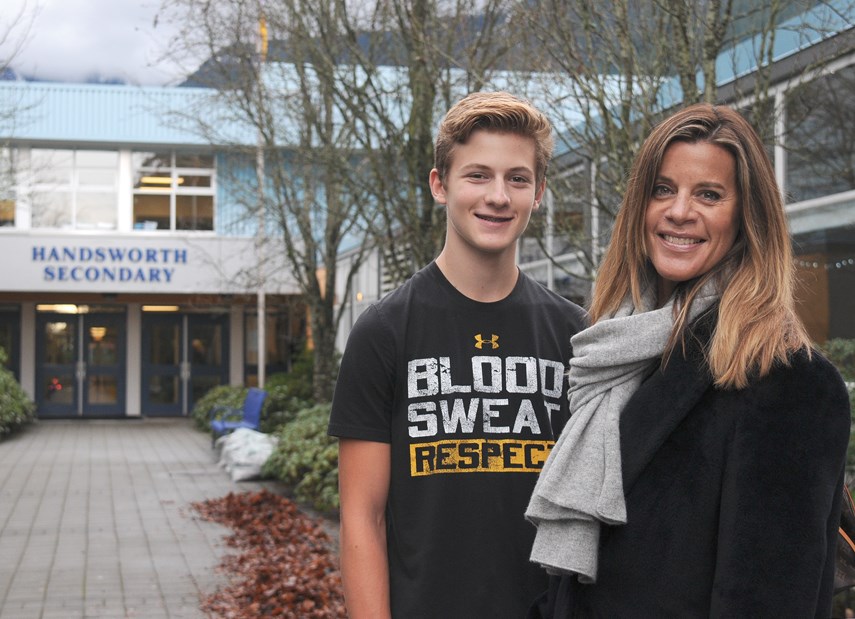The Handsworth community continues to run around in circles in their efforts to have a legal size track installed at the new school.
A blank space in detailed architectural plans for the replacement school is bothersome to Handsworth PAC chair Janet Carswell.
“We are hoping North Van district and the community can agree that we need a legal size track and field to host North Shore events for football, field hockey, track and field events, and community runs such as the Strachan Hartley Run,” said Carswell on Wednesday.
Last January, the province approved $62.3 million to replace the 57-year-old Handsworth school, identified as being at high risk for serious damage in an earthquake.
While the education ministry will cover the cost of a new grass field, community feedback has indicated a desire for a new artificial turf field, and a new track – both of which require external funding.
“It is unfortunate that the provincial government isn’t committed to replacing the outdoor track and field facility as part of the replacement project given that it serves the entire elementary and high school community on the North Shore, as well as private schools and track and field clubs – all of which improve children’s (and adults’) health and well-being,” said Carswell.
Space has been set aside in the plans to allow for a future track and artificial turf field at Handsworth should the external funding come through. The site design also includes a location for future field washrooms with exterior access for the public and track or field users.
Looking at the Handsworth plans as a whole, Carswell said esthetically the school looks beautiful and all three floors have been planned very well.
Carswell is also pleased with the consultation and information sharing during the process, which she said has included input from parents representing all ages and grade levels, Handsworth teachers, custodians and cafeteria staff.
“Students were also in attendance at every meeting and offered very pragmatic input on locker sizes and numbers, as an example,” said Carswell. “The school even had an occupational therapist and acoustic specialist come in to see how the school ‘works’ for students.”

The grand commons area, a three-storey light-filled atrium, will serve as the heart of the school.
Two central corridors branch out from either side of this space. The theatre, administration offices, cafeteria and library open directly onto the grand commons.
Handsworth’s new main floor will house the physical education, art and drama departments, with highlights that include a 300-seat black box theatre and three connected gyms with change rooms.
A black box theatre is a basic performance space with plain black walls and a level floor, designed to provide flexibility for performers and the audience. The gym, meanwhile, will be a triple playcourt facility with spectator seating for 600.
The school is designed to support a modern pedagogy, and the creation of smaller learning communities within the larger school. Classrooms are organized into groups of five to facilitate co-teaching and student-led learning.
“We are very excited about this project because the new school will be designed with a focus on creating collaborative workspaces for students and staff, with flexible and adaptable spaces for teaching and learning,” said North Vancouver School District spokeswoman Deneka Michaud.
The new school design also capitalizes on Handsworth’s natural surroundings, with its use of light and green spaces.
Ample glazing is being included on the building’s facade to take advantage of mountain views and other nearby scenery.
A naturally landscaped outdoor classroom is being proposed between the new school and McKay Creek. In this outdoor classroom logs serve as student seating which allows teachers to lecture with forest as their backdrop.
The 13,112 square metre building is targeting LEED Gold equivalency and incorporates a broad range of “green” or energy efficient design elements such as sun shades and water-wise landscaping.
The new school is being constructed on the north half of the site, with the parking area located on the west side where it provides a buffer to the neighbouring residences.
Placing the majority of the parking on the west side contributes to neighbourliness by reducing in terms of shadowing, noise, and overlook to the single family residential neighbours on the west, according to design notes from the Vancouver architectural firm behind the rebuild, KMBR.
“It also affords the opportunity to improve traffic flow and introduce drop off lanes onto the school property, relieving traffic pressures associated with the current design which has all drop-off on the street.”
The Handsworth site is located on a bikeway and the proposed design includes 14 secure bike parking stalls and end-of-trip shower and bike servicing facilities, in addition to 84 non-secured bike stalls.
The capacity of the new school is for 1,400 students and approximately 110 teachers and staff. The proposal calls for 120 parking stalls.
The application also proposes upgrades to Handsworth and Edgewood roads, including improved sidewalks along the site frontages.
Construction is anticipated to commence this summer, with target occupancy of the new school in September 2021.
Development and building permits still need to be approved by North Vancouver district before construction can begin.
Input on the Handsworth proposal, including options for the field area, is still being sought by the school district. Feedback forms are available at sd44.ca.



