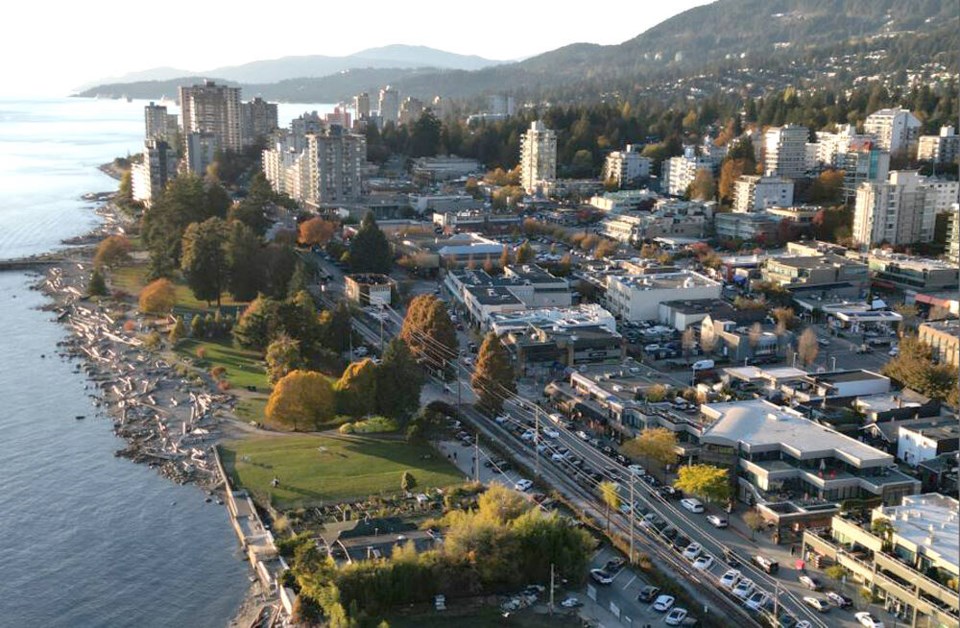A scaled down version of West Vancouver’s local area plan for the Ambleside apartment area was passed by council Monday night, two weeks after different amendments to the same plan were voted down.
The plan passed on Monday lowered the maximum height of future buildings in several areas, after council heard concerns at an earlier public hearing about the prospect of “non-stop highrises.”
In particular, the maximum height of future apartment buildings in the “Hollyburn corner” area opposite the West Vancouver Community Centre has been reduced from 14 storeys to four storeys, and the maximum on former land use sites in the 1300 block of Clyde and Duchess avenues has been trimmed from 14 storeys to 12. Infill housing on a large site at 2222 Bellevue Ave. – the “Pink Palace” apartment building – should be situated to minimize view impacts on surrounding apartments under the new plan. Redevelopment on church and public assembly sites has also been lowered in some cases and should be encouraged to be ground-oriented on Esquimalt Avenue sites, according to the plan.
“I think these go a long way to address the concerns we heard in the community,” said West Vancouver Mayor Mark Sager.
Councillor Linda Watt agreed, saying she recognized many members of the community were uncomfortable with the way some of the earlier changes – with higher building heights – were introduced.
But Sager made it clear council isn’t done with the plan and intends to bring back further amendments in September to deal with particular sites.
The plan – meant to guide future development in the district’s Ambleside apartment area – has already been through several previous versions.
At a public hearing held in June, several building owners, including the owners of the iconic 1960s-era “Pink Palace,” owners of Ambleside Towers, and the Ambleside Tenants Association spoke in favour of allowing greater density and infill housing on large lots to provide more housing. Several members of St. Stephen’s Anglican Church – also contemplating a redevelopment – also spoke enthusiastically about the plan.
Several residents of a former land-contract building at 1340 Duchess Ave. also spoke in favour of an increased density for their property, adding current owners are currently facing “very costly repairs” and increased density is needed to make redevelopment of the building economically feasible.
But other residents voiced concern about the heights of highrises being contemplated.
Several people also raised the concern that if a development proposal included a building height up to 14 storeys and that height was already in the OCP, under provincial rules there would be no further public hearing on the plan.
At the July 8 meeting where the previously modified plan was rejected by council, both Couns. Christine Cassidy and Linda Watt said building heights in the plan were too high in several areas along Marine Drive.
“I also think that we have to look at and consider and respect the opinions of the organizations like ADRA (the Ambleside Dundarave Residents Association) that represent a lot of citizens within that community,” said Watt.
Coun. Nora Gambioli noted young people who showed up to the public hearing had urged council to create more housing, adding it was council’s job to consider the future needs of the entire district.
She said Monday she would have preferred the plan with higher maximum heights but would support the compromise agreement council had come up with.
Earlier this month, council also unanimously approved a newly created rental replacement and tenant assistance policy aimed at help tenants who face eviction in the face of redevelopment plans.



