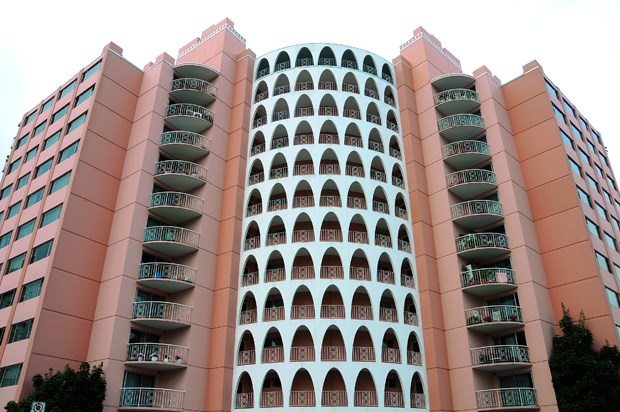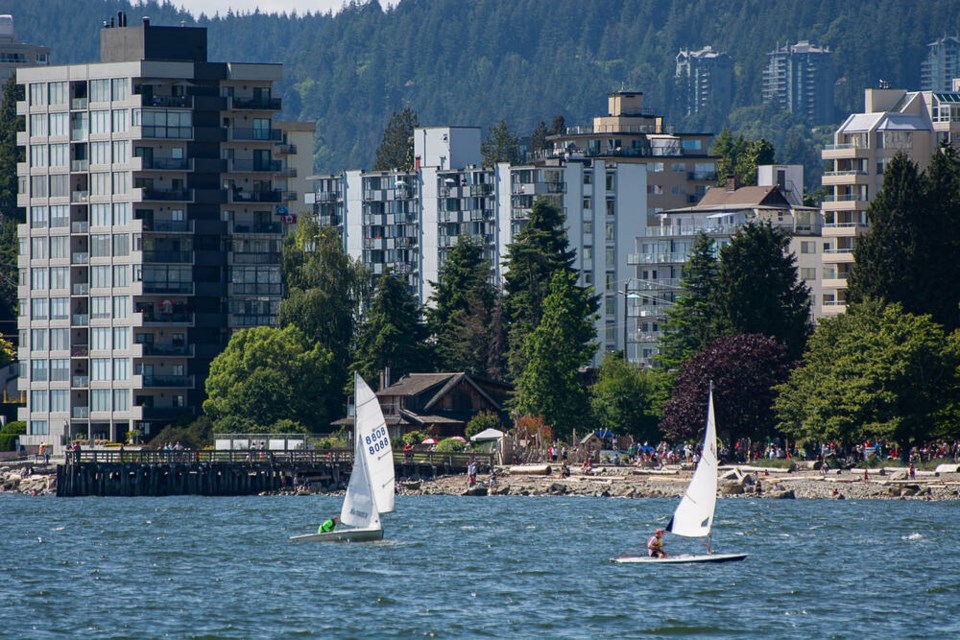West Vancouver’s latest plan to guide the future of the district’s Ambleside apartment area was back before the public on Monday – spurring spirited discussion on how to increase housing in the area while maintaining existing residents’ quality of life.
The plan discussed this week came after several previous versions have come before council and the public.
This time the plan has cut out any rental-only zoning. Instead, the plan includes an increase in the maximum density and construction of infill housing on some larger apartment properties and building of up to 14 storeys when redeveloping older strata and land-use contract apartment buildings.
The latest version of the plan is still a broad outline of what kinds of housing the municipality would like to see in Ambleside’s 1950s-era apartment zone in the future, and prioritizes housing for seniors, the “missing middle,” rental, rent-to-own and below-market options.
David Woo, vice-president of Starlight Investments that owns the iconic 1960s-era “Pink Palace” and Shoreland apartment buildings, spoke in support of the plan, calling the greater density and infill proposed on large sites a step to create much-needed housing.
Rick Wagner, one of the organizers of the Ambleside Tenants Association, who lives in the Villa Maris "Pink Palace," said his group is also in favour of the increased density to allow for infill housing and retention of existing rental apartments.
Susan Walker, on the board of North Shore Heritage, urged council to make retention of heritage buildings a priority in the plan.
“Heritage buildings matter,” she said, urging council to “truly consider Ambleside development in the context of West Vancouver’s heritage architecture, to select sites that do not result in their destruction and our permanent cultural and architectural loss.”

Bruno Wall, president of the company that owns Ambleside Towers at 1552 Esquimalt Ave., which previously submitted a redevelopment application to the district, spoke in favour of the plan.
Several members of St. Stephen’s Anglican Church – also contemplating a redevelopment – also spoke enthusiastically about the changes. Under the plan, mixed use development of up to eight storeys would be allowed on public assembly sites when projects include below-market rentals in the mix.
Resident Stephanie Wilson urged council to adopt changes which will improve rental housing stock in West Vancouver, saying rent for a home has “almost doubled” since she moved to the community in 2017. Too often “older rental buildings, which often have lower rental rates compared to new buildings, continue to demovict tenants for redevelopment, pricing residents out of their own neighborhoods,” she said.
Wilson stressed the need to include below-market housing options in future.
“It’s unconscionable that so many people are at risk of homelessness in a municipality with so much wealth,” she said.
Alexis Chicoine said affordable housing, particularly rental, is needed to attract workers to local businesses. Home ownership is “not what everybody wants,” she added.
Several residents of a former land-contract building at 1340 Duchess Avenue spoke in favour of an increased density for their property, adding current owners are currently facing “very costly repairs” of between $80,000 and $90,000 per unit. Increased density is needed to make redevelopment of the building economically feasible, they said. Under the changes, those buildings in the 1300-blocks of Duchess and Clyde avenues could redevelop at higher density and up to 14 storeys.
Not everyone was in favour of the plan.
The plan to allow “up to” 14 storeys on some properties was worrying to some residents.
Liz Bannister worried the proposal could be a recipe for “non-stop highrises” that block sunlight and views of existing residents.
Don Smith said new buildings along Marine Drive between 20th and 23rd streets should be limited to four storeys.
Several people also raised the concern that if a development proposal included a building height up to 14 storeys and that height was already in the OCP, under provincial rules there would be no further public hearing on the plan.
“We may end up with inappropriate developments and unintended consequences,” said Sandi Leidl. “We will have no recourse as a community, and we need to get this right.”
Senior planner David Hawkins encouraged people to consider the OCP a long-term document. “No future development is automatically approved,” he said, adding the document covers about 35 properties unlikely to redevelop faster than one project a year.
Council members voted to bring the local area plan back for further consideration at its July 8 meeting.




