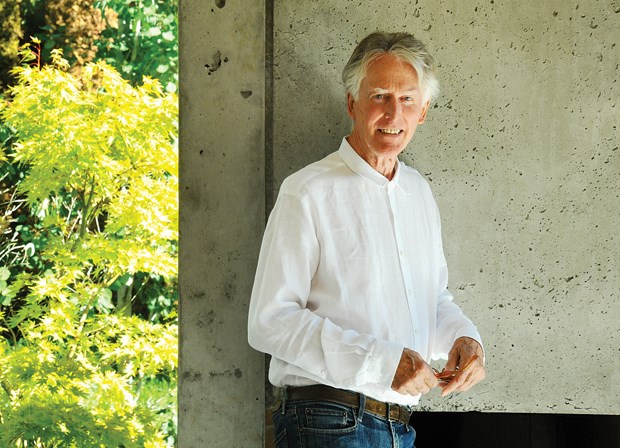Peter Pratt's solution for North Shore homeowners wanting to downsize was found in his own backyard.
It began with the restoration of his family home, originally designed and built in West Vancouver by his father, architect Ned Pratt, in 1951.
Ned Pratt was a prominent member of an informal mix of artists, artisans and architects - colleagues, friends and rivals - who manifested their vision of art and architecture into the post and beam style known as West Coast modern.
In the early 1950s people were making their way to the North Shore, attracted by large lots at affordable prices. Post and beam design made the most of the area's dramatic natural landscape. The simplicity and flexibility of post and beam construction made economic sense. Built for $10,000, the house Ned designed for his family was also intended to demonstrate an affordable construction option for these new families.
Muriel May, sales agent for British Properties Ltd., considered a $10,000 price tag too cheap for the neighbourhood. As Peter recalls, she tried to put the kibosh on Ned's plan to build, but he managed to win the day.
Raised in the company of creative professionals who were defining the modernist style, Peter chose architecture as his profession. He continued his studies in Japan and in Greece and developed an international practice.
Peter was working on a project in Kuala Lumpur when he took on the challenge of restoring his family home, 60 years after it was built. It was a leap of faith.
"I was away so much, working," he recalls, "that I had to make decisions at a distance without being sure of the consequences of those decisions." Like every creative project this one had its moments. "In the end, it worked out nicely because the design fundamentals - posts, beams and four-byeight infill panels - easily accommodates both expansion and contraction of the structure."
The house, which had expanded over time to approximately 3,000 square feet, was scaled back by more than half, to about 1,200 square feet, yet the integrity of the original design was preserved.
As the restoration progressed, Peter designed and built a second house on the property. He set himself the task of designing a house that, while small in area, feels spacious.
In the new house, with a footprint of 1,150 square feet, every aspect of the design has been thoughtfully considered and executed. "I thought of a cabin on a boat, where everything must have its place," he says.
In Peter's home, the bedrooms, service and storage area is standard stick-built construction. The kitchen and living section, built on post and beam principles and modified by modern technology, resonates with the design of the original house. The living room, anchored at both ends by a fireplace, opens to the natural landscape. The generous use of glass erases the division between inside and outside. "There are views wherever you are in the house. You feel you're outside," says Peter.
Spacious, airy, comfortable and efficient, the new house links with the restored original by a covered walkway and courtyard.
In 1951, Ned designed a post and beam prototype that would be livable and affordable for growing families. Sixty years later, with a smaller house seamlessly integrated with the original on the same property, Peter has created an option for people wanting to downsize.
"Adding a smaller house to a property is an alternative for empty-nesters. A separate dwelling might be for family or guests, for a caretaker or for rental income. Depending on the house design, the primary house can be reduced in size. We must take our emotional attachment to familiar surroundings into consideration. The addition of a small house would allow people to continue living at home, enjoying their gardens and their neighbourhood," he says.
Peter's family home is featured in the current exhibition, From the Inside Out: Integrating Art and Architecture on the West Coast, at West Vancouver Museum. During the exhibition, the museum is hosting a series of presentations on the intersection of home, art, architecture and the natural world. Peter will talk about the restoration of his family home and the creation of his new home on Thursday, Sept. 17 from 6 to 8:30 p.m.
Laura Anderson works with and for seniors on the North Shore. 778-279-2275



