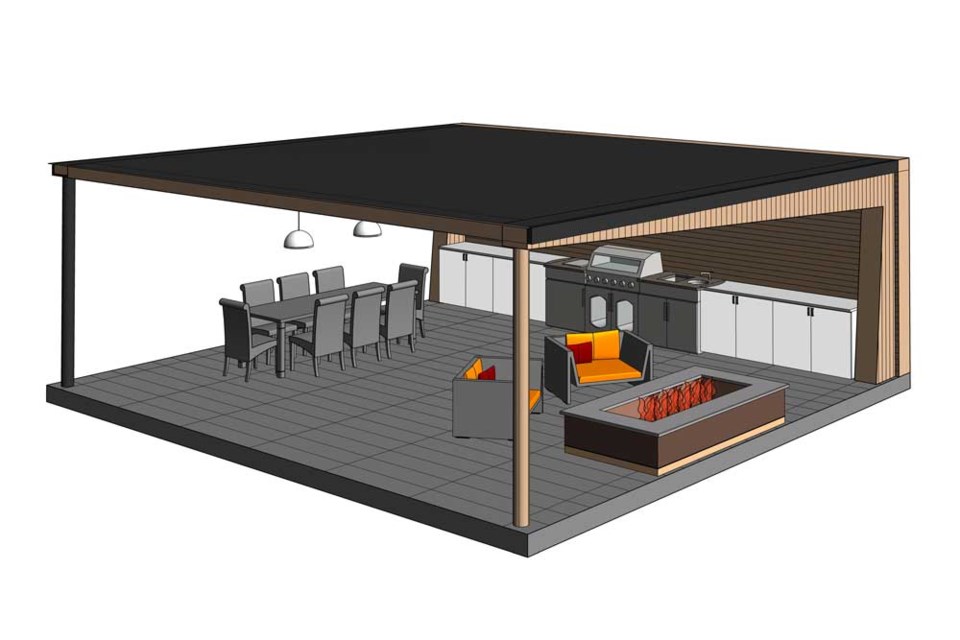Move over condos — the new trend on the block is multi-family housing.
Architect Nadi Miri and her sister Ellie Miri, an interior designer, are the creative forces behind m+ Architecture | Interior Design in Vancouver. They see the demand for developments such as townhouses as an opportunity to design spaces that can grow with a family and adapt to changing needs.
However, townhouses are not simply bigger condos (or smaller houses). “The design of multi-family houses requires a different approach,” Nadi says.
Here are five trends they incorporate into their work.
1) Hello, sunshine
One day of sunshine in Vancouver is worth three weeks of rain. So when the clouds part, people spend as much time outside as possible. The Miris favour south-facing shared outdoor amenities such as communal garden spaces, outdoor seating and patios for barbecuing.
2) Flexible space planning
Designs have to accommodate not only a family as it grows, but a family as it grows older. Young children don’t mind sharing a bathroom but, when they’re teenagers, expect a few door poundings. Design elements can reduce potential conflict areas, Ellie says.
Likewise, people want to be able to easily adapt their home as they get older or downsize. Aging-in-place designs include additional backing for a grab bar so when it’s time for a little help getting out of the bathtub, a grab bar is easy to install.
“Our approach is to create a functional and flexible space,” Nadi says. “We’re always looking ahead to predict people’s needs.”
3) Smaller spaces, nicer amenities
“As spaces get more dense and smaller, trends are moving towards European kitchen designs,” says Ellie. “Developers go with sleek, modern designs and use smaller but higher end appliances.”
4) Let there be (good) light
Each room requires a different lighting approach. Bright kitchens are a joy to cook in but more subdued lighting in the bedroom is welcomed when you want to sleep in on a Sunday morning.
“As an interior designer, I design ceiling plans based on the function of each room,” Ellie says.
5) Make it sustainable
“We believe in protecting our natural resources through our designs,” says Nadi. “By using fewer natural resources, there are benefits for occupants today as well as future generations.”
One option is to collect rain in basins and then use that water for rooftop or communal gardens. Another is to have southern-exposure windows which turn sunshine into a source of warmth.
For more information about how m+ Designs can create living spaces you will love to call home, visit their website at mplusdesign.ca, call 778-997-9421 or email [email protected].



