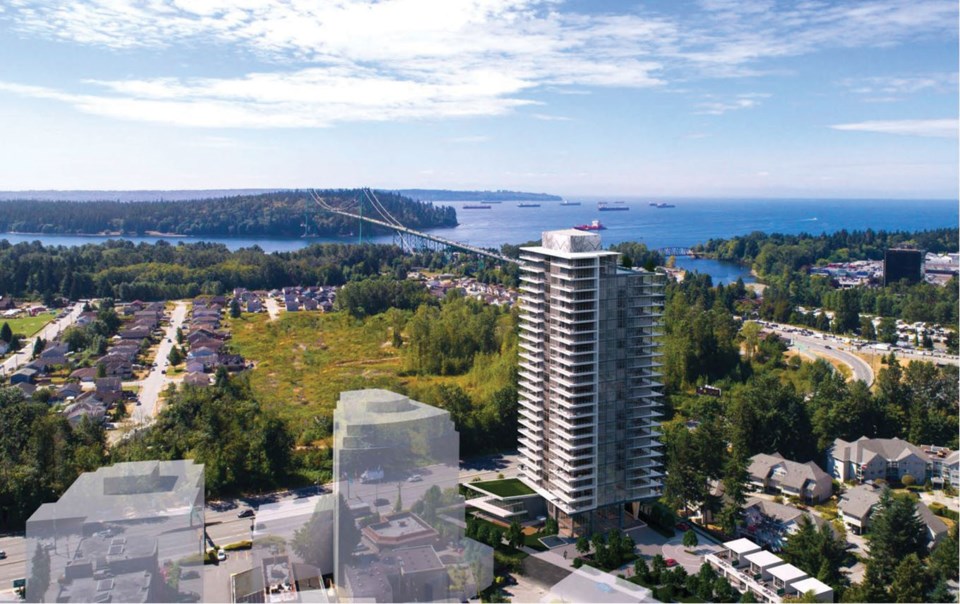After a few tweaks under the hood, West Vancouver council says a new high-rise development is ready to go to the public.
Council voted unanimously May 28 on first reading for a 141-unit project by Darwin Properties at 303 Marine Dr., the former Earls restaurant on the North Vancouver border.
Council put off voting on first reading in April after individual council members wanted to make changes to the proposal, including reducing the number parking spaces, adding studio apartments, introducing lock-off suites (studio apartments within larger condo units that can be rented out by the owner or used as a “nanny” suite) as well as ensuring some of the units will be offered at affordable rents.
Staff went back to the drawing board with the developer and made a number of those changes.
Under the newest iteration of the proposal, the total unit count has gone up to 141 from 133. Of those, 48 of the units in the tower will be purpose-built rentals (up from 42) and four of the strata units will have lock-off suites.
As well, six townhouse units on the site will be owned by West Vancouver district and offered as low-cost housing. Staff are recommending the units be managed by the YWCA and made available for single-mothers with rents tagged at 30 per cent of their income. As a result of that change, West Vancouver will forego $4.82 million in community amenity contributions from the developer.
The project will still have the 201 parking spaces originally proposed and storage for 209 bicycles. Parking spaces will be “decoupled” from the projects, meaning buyers and renters will have the option of going car-free without having to pay for a parking spot.
Council also nixed a public art subsidy for the building that would have gone towards soffit lighting in a canopied area not accessible by the public.
Darwin’s proposal is in compliance with the new local area plan for Marine Drive.
The public hearing on the project is set for June 25.



