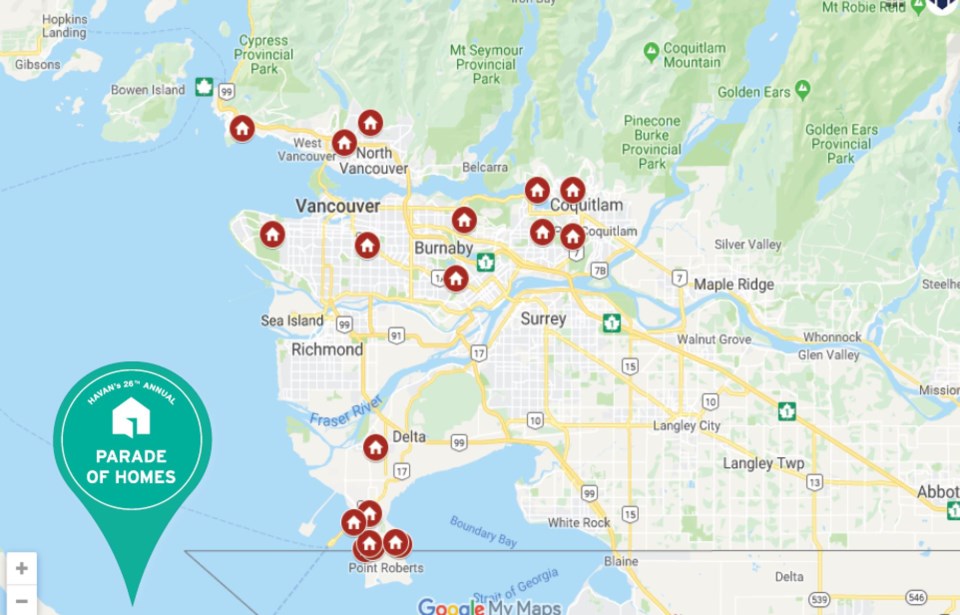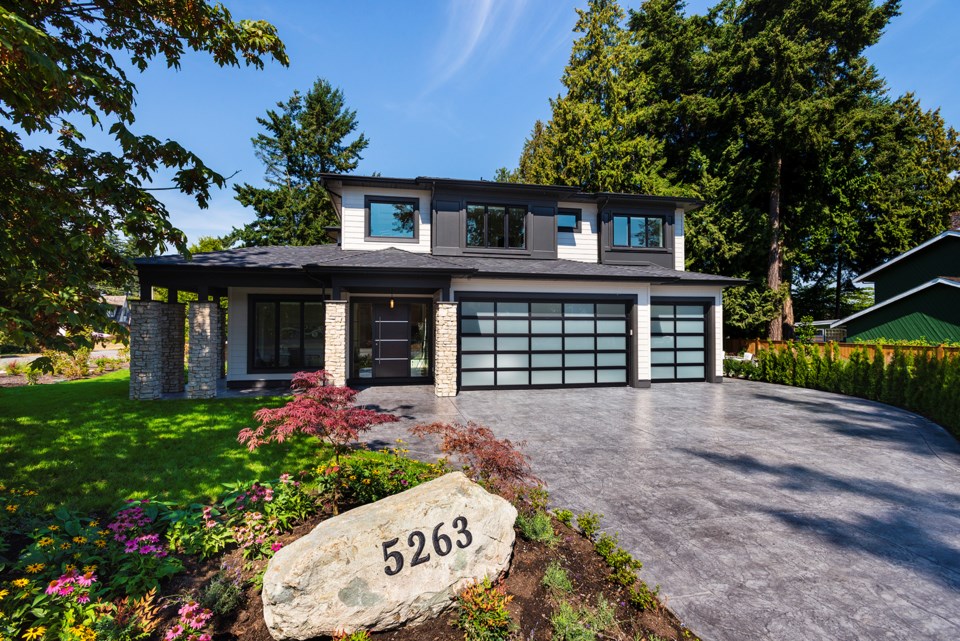With the region’s resale real estate market in turmoil, many homeowners are turning to renovation to meet their living needs, while others are building new homes that range from the traditional to the innovative.
Nineteen prime examples will be open to the public on Sunday June 9 in HAVAN’s (formerly Greater Vancouver Home Builders’ Association) annual Parade of Homes.
This is a great chance to check out the latest design-build trends, get some ideas and inspiration for your own home, and chat with the professionals who made it happen, who will be on site during the day. Or you can just enjoy an indulgent looky-loo at some of our region’s fabulous houses.
The parade has a wide range of home styles to suit all tastes. “Our builders and designers are showcasing an amazing array of inspiring homes on the Parade this year,” said Ron Rapp, CEO of HAVAN. “I encourage anyone considering a home renovation, custom build or purchase of a new home to take this opportunity to tour the homes and meet our builders, renovators and designers. It’s an opportunity to be inspired and to learn about design solutions and building techniques.”
According to HAVAN, highlights include a spectacular custom-built home in a North Vancouver development with sweeping city views; a unique new home featuring metal clad in a stunning modern barn design that meets requirements for its wildfire zone; two side-by-side lots transformed into five contemporary custom-built homes in Vancouver; a state-of-the-art contemporary home under construction on the West Side; a whole-home renovation of a 1960s Coquitlam bungalow; and the last chance to view the Sarah Gallop-designed VGH & UBC Hospital Foundation Millionaire Lottery Prize Home in Tsawwassen.
Admission is free but a donation of $10 per family/couple/group attending collected at the first home visited is encouraged. Funds raised will support the purchase of tools, building materials and safety gear for a carpentry training program offered by Lower Mainland secondary schools.
Sign up at www.havan.ca/Parade to preview homes, view the interactive map to plan your personal Parade, and get your own Parade Passport.
For an early sneak peek at the homes, scroll down through the images below.
4383 West 15th Ave, Vancouver
Custom-built home in progress, built by Abstract Homes & Renovations Inc.
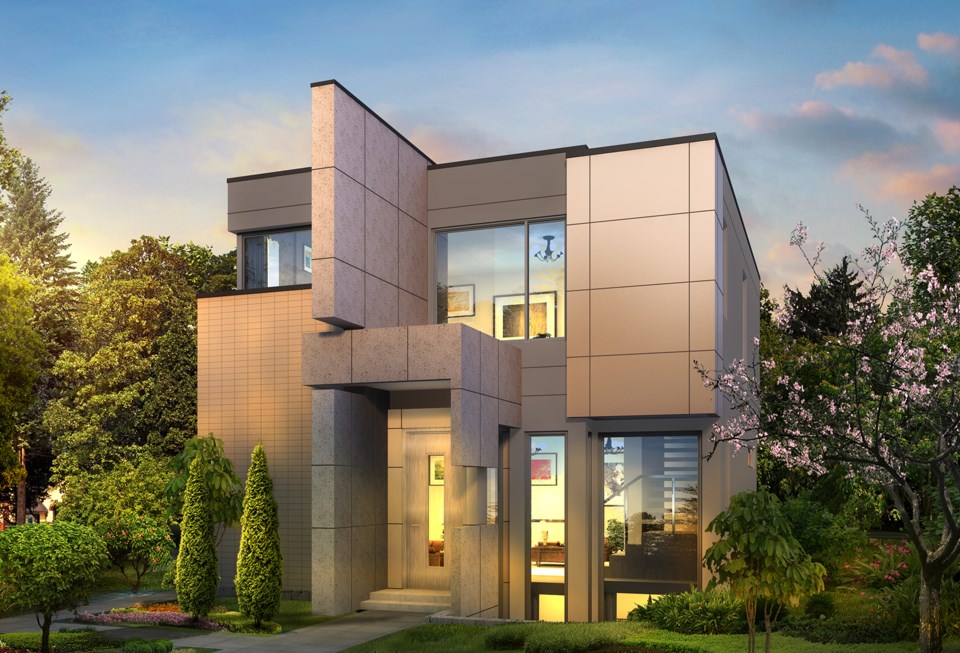
Featuring floor-to-ceiling windows and a fireplace feature in the backyard, this stunning custom-built home on Vancouver’s West Side has an ensuite for every bedroom with an added media room and one-bedroom suite below. Taking modern design to new heights, this home is sure to inspire.
1136 - 1148 E 22nd Ave, Vancouver
Custom-built homes, built by Saint Construction
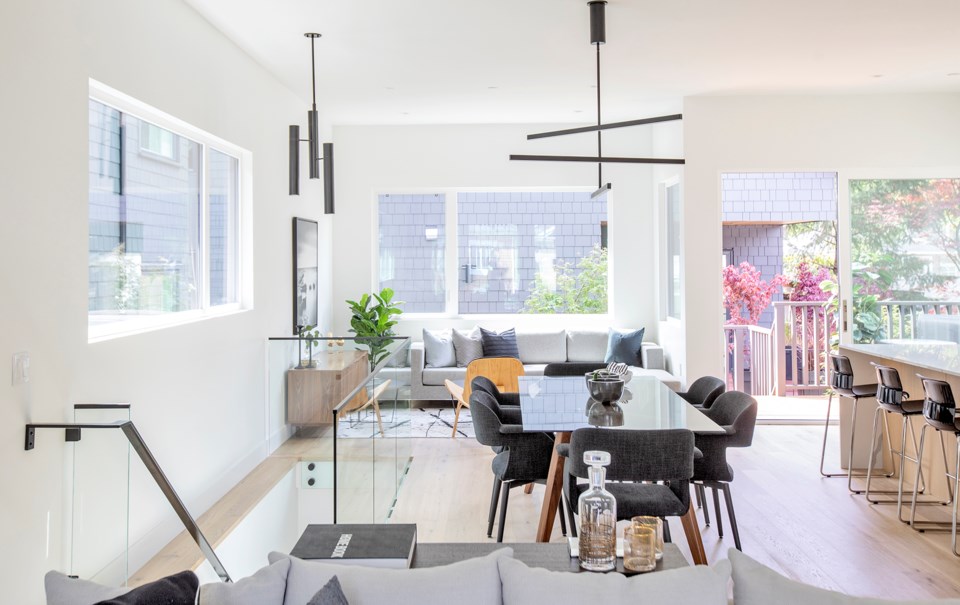
With revised RT zoning, two side-by-side lots have been transformed into five contemporary family homes, each with their own modern design, that blend seamlessly with original character features, and complement the contemporary exteriors.
4610 Piccadilly North, West Vancouver
Custom-built home, built by Upward Construction and Renovation Ltd.
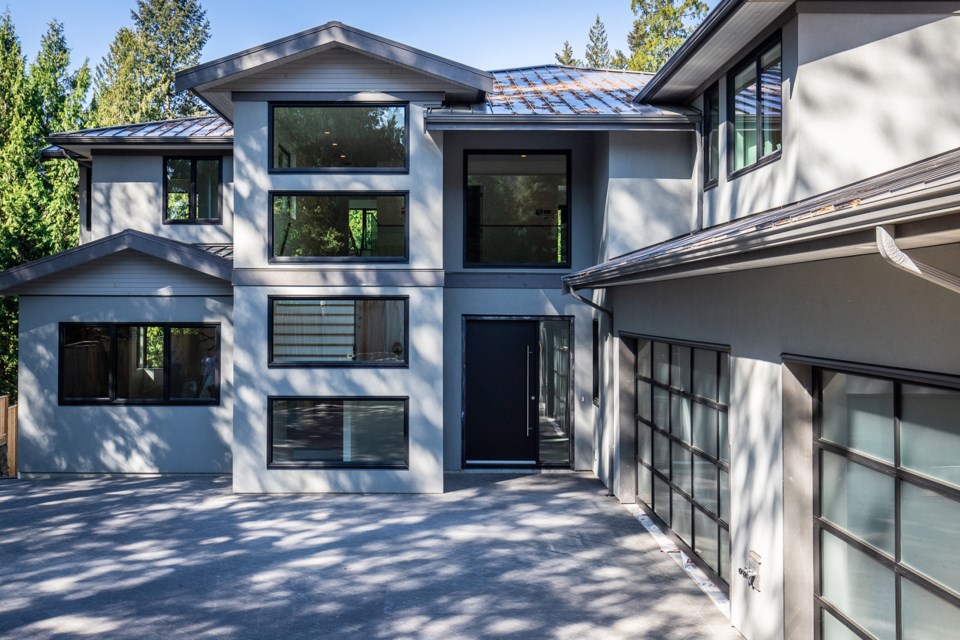
The main floor of this 6,000-square-foot, Built Green-certified home showcases a durable and elegant polished concrete floor, custom fabricated and meticulously installed millwork furnishings, and large lift and slide doors that lead out to a recreational patio and pool area. A must see.
1329 Terrace Avenue, North Vancouver
Custom-built home, built by Reid Developments Ltd.
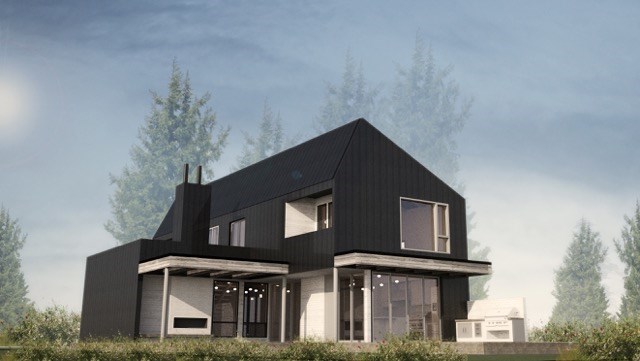
Featuring large wood beams, floating staircase and expansive windows allowing for beautiful sight lines to the forest setting, this home wrapped in black metal clad exterior has a bold, modern barn feel. The exterior wall assembly also provide a second function of adhering to new requirements for homes now built within designated wildfire zones. Come check out this modern wonder!
291 Monteray Avenue, North Vancouver
Custom-build/single-family home community, built by Wallmark Custom Homes Ltd.
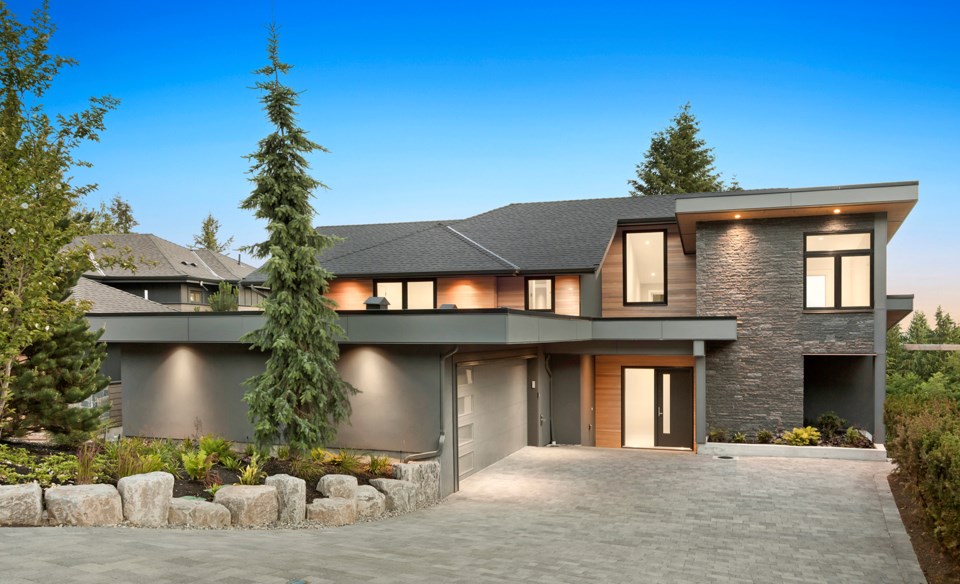
With spectacular ocean and city views, this home offers a modern floorplan with gorgeous oversized windows with an open concept great room, perfect for entertaining. The home is located on a private cul-de-sac of new single-family homes in the desirable Upper Delbrook area.
1430 Duthie Avenue, Burnaby
Custom-built home, built by Larch Construction Ltd.
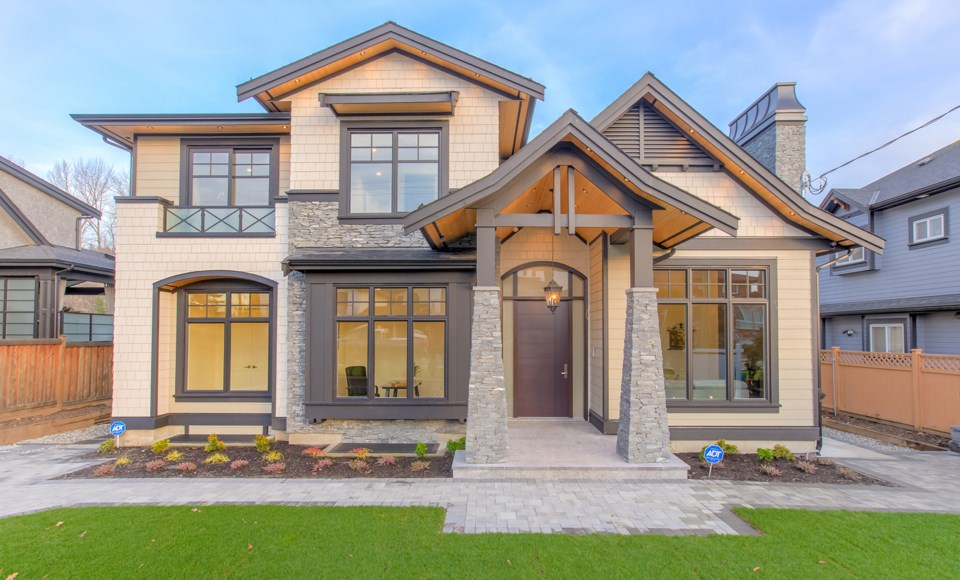
This 4,740-square-foot mansion features a master suite and wok kitchen on the main, four ensuite bedrooms up, a huge cinema room and bar downstairs with separate entrance, and an independent two-bedroom rental suite – all built to the highest standard.
6630 Sperling Avenue, Burnaby
Custom-built multi-family duplex, built by By Design Construction Inc., BDC Homes Inc.
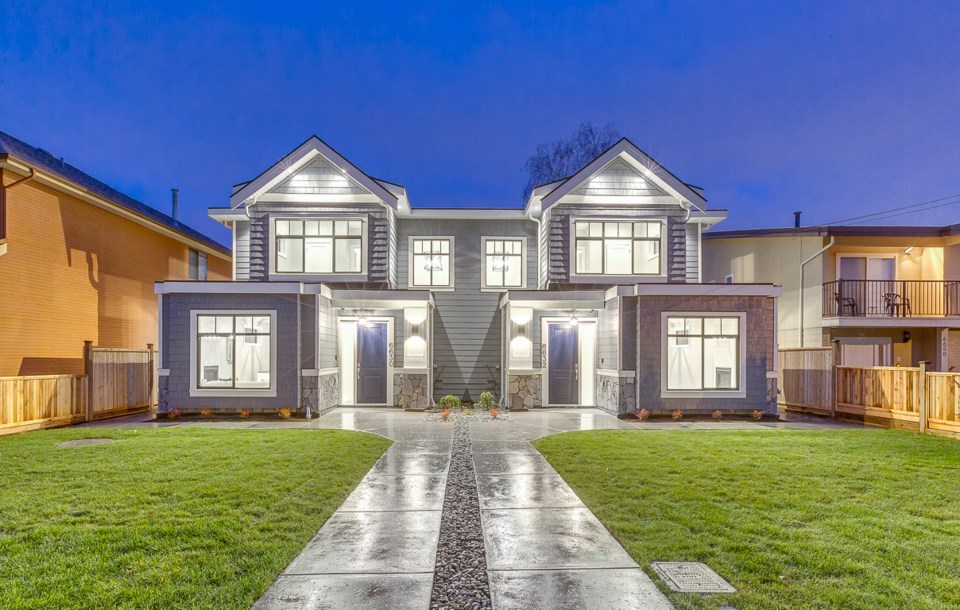
Located in prestigious Upper Deer Lake area, this home features luxury finishes throughout. Extravagant large gourmet kitchen, complete with top-of-the-line Italian appliances, nine-foot ceilings showcasing beautiful modern lighting, custom-built wood stairs, Italian tiles and much more.
1582 Regan Avenue, Coquitlam
Whole-home renovation, built by My House Design/Build Team Ltd.
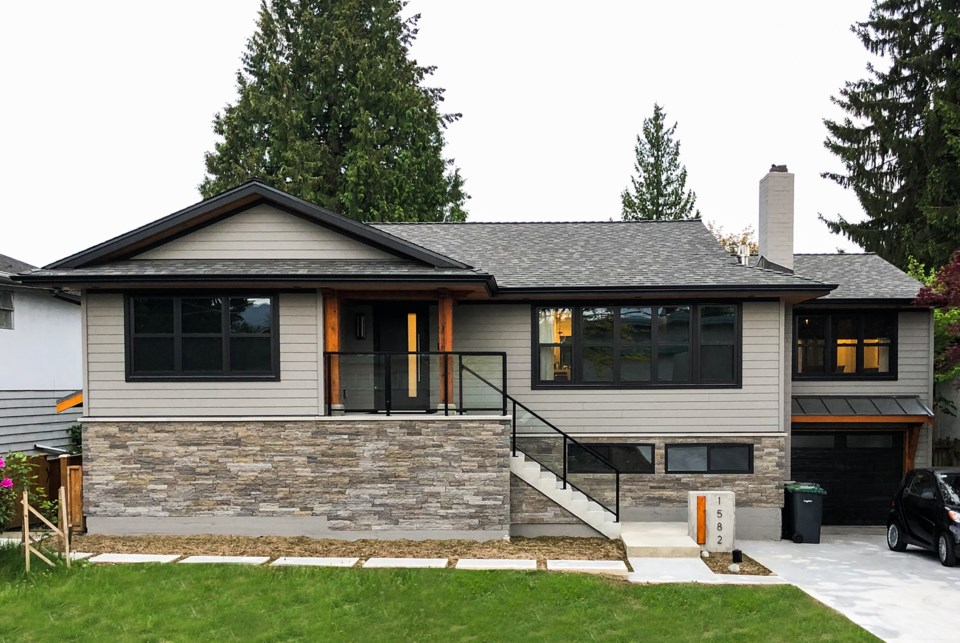
Don’t let the exterior of this home fool you! Renovated to still suit the neighbourhood, the modern interior features unique elements including a bold black herringbone ceiling detail that draws your eye from entry to custom fireplace. With a high-contrast scheme, this dynamic home feels both modern and inviting.
1461 Landsdowne Drive, Coquitlam
Whole-home renovation, built by My House Design/Build Team Ltd.
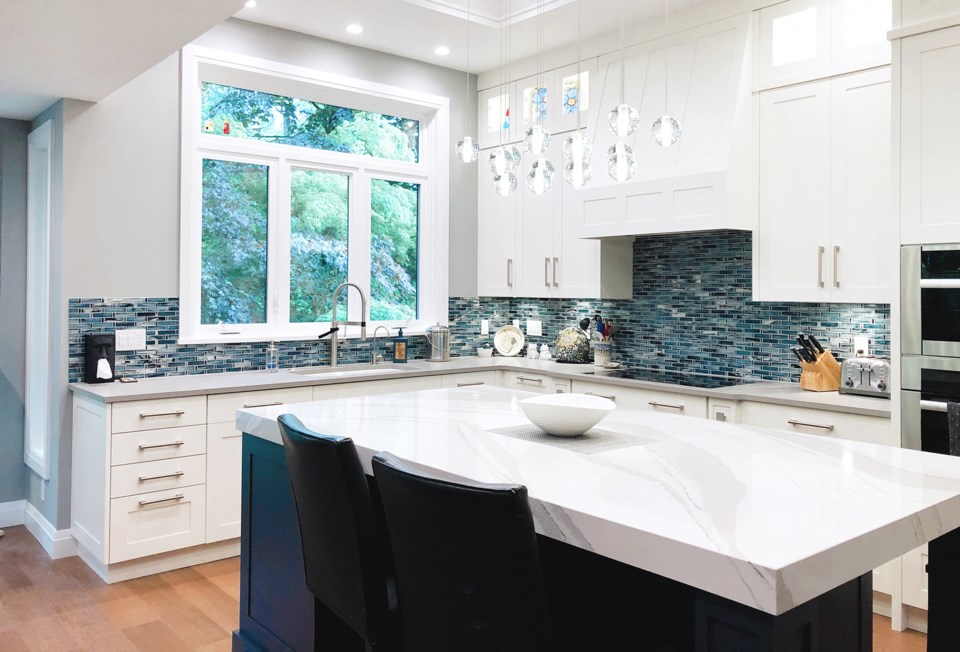
Reconfiguring the main floor layout from a house of many small rooms to an open great room, this home now boasts a clean and modern palette and indoor-outdoor living.
2771 Mara Drive, Coquitlam
Whole-home renovation, built by My House Design/Build Team Ltd.
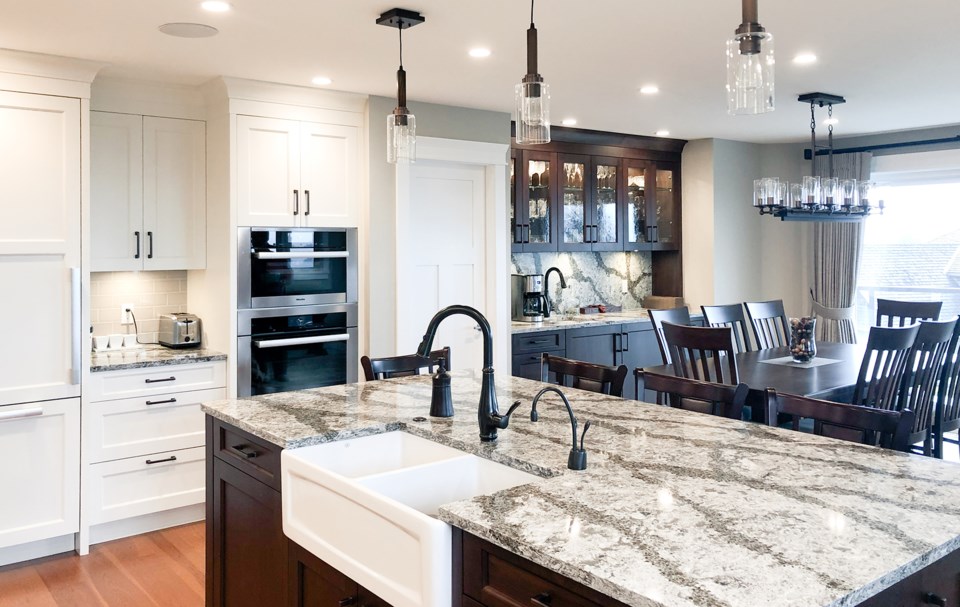
Relocating the kitchen/dining area created an inviting great room for family gatherings. This renovation included relocating the fireplace to the exterior wall, now framed by large windows to maximize the view. This home has a serene transitional feeling with neutral colours and warm wood tones throughout.
924 Barber Street, Port Moody
Renovation – main floor and master suite, built by Clay Construction Inc.
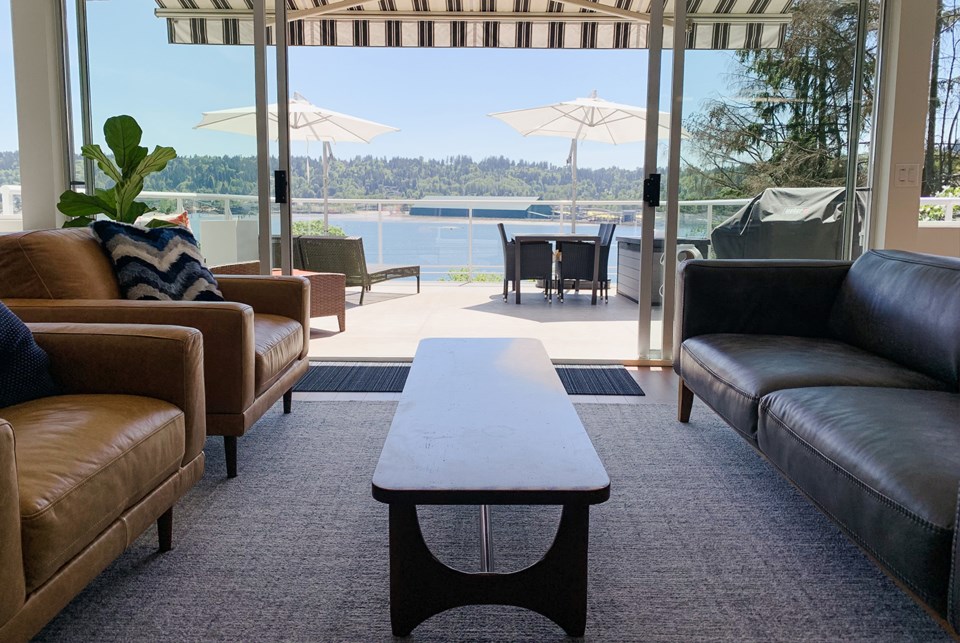
The renovations to the main floor of this home include an 11-foot island with a secondary sink and wine fridge, and a two-sided corner gas fireplace. And although the renovators can’t take credit for it, the house has an unobstructed view of Burrard Inlet – making this home really worth a visit.
4583 55A Street, Ladner
Whole-home renovation, built by TQ Construction Ltd.
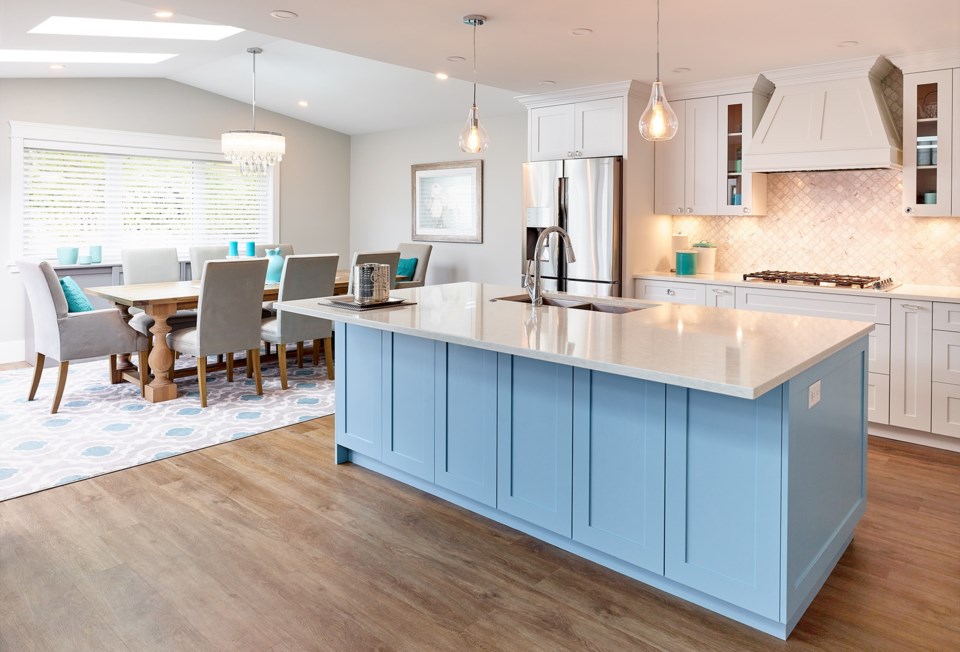
To accommodate a growing family, this L-shaped, 70s-era rancher was stripped to studs with the addition of 400 square feet to the reconfigured, U-shaped rear. With new open-plan living, including extensions to the den and master suite with vaulted ceilings and skylights added throughout, all electrical, mechanical and heating have been upgraded to the latest energy-saving features of this beautiful West Coast home.
5258 St. Andrews Place, Tsawwassen
Whole-home renovation, built by Kemp Construction Management Ltd. with Sarah Gallop Design Inc.
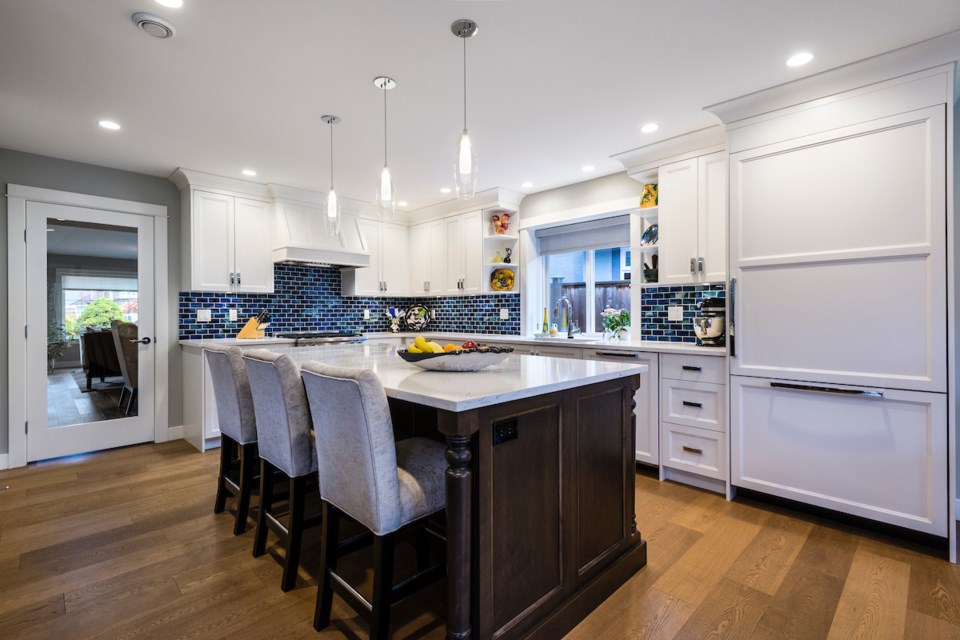
A dramatic backsplash is a key feature in the newly renovated kitchen and dining area transformed into great room. Beautiful built-in cabinetry was also designed to showcase the family history and heirlooms in a tasteful way.
269 67 Street, Tsawwassen
Whole-home renovation, built by Kemp Construction Management Ltd. with Sarah Gallop Design Inc.
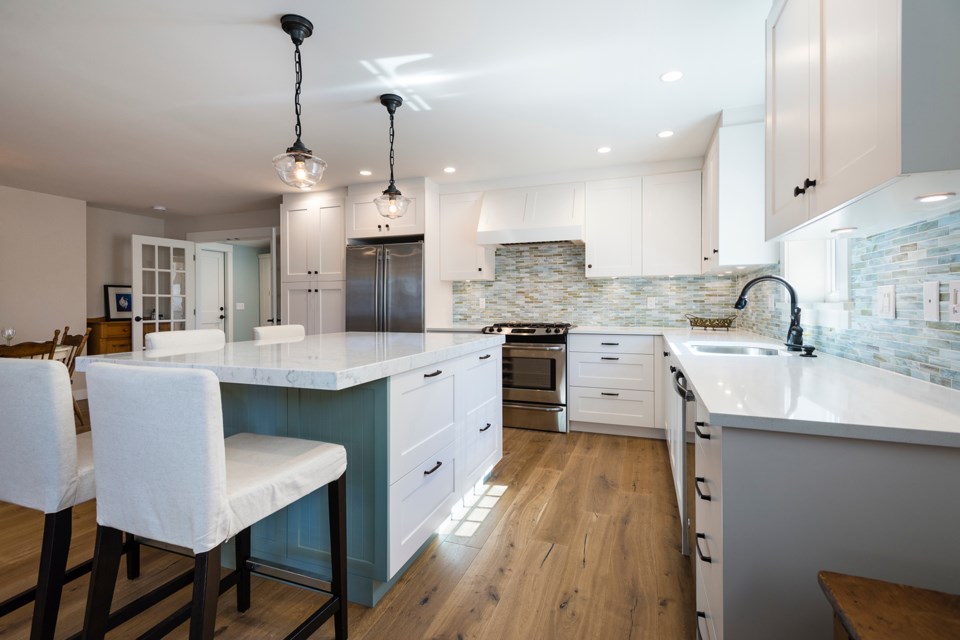
A new roofline was required to open up this 1960s bungalow and convert the front entry exterior space to interior space. Sliding French doors across the back of the home extend living space of this 1,500-square-foot home. Be sure to check out the media room with French doors that close for sound containment.
1205 Pacific Drive, Tsawwassen
Whole-home renovation, built by Kemp Construction Management Ltd. with Sarah Gallop Design Inc.
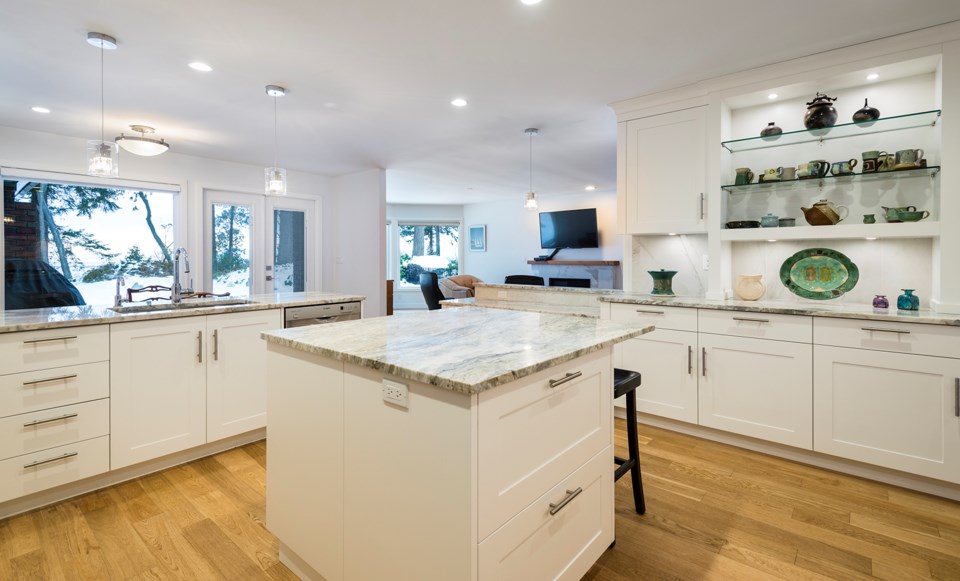
This original bungalow renovation includes a second-storey addition to take in the stunning views looking north over the Georgia Strait and North Shore mountains from the new bedroom and studio. Extensive use of stonework gives the home a contemporary and casual feel.
5035 Walker Avenue, Tsawwassen
Custom-built home, designed by Sarah Gallop Design Inc.
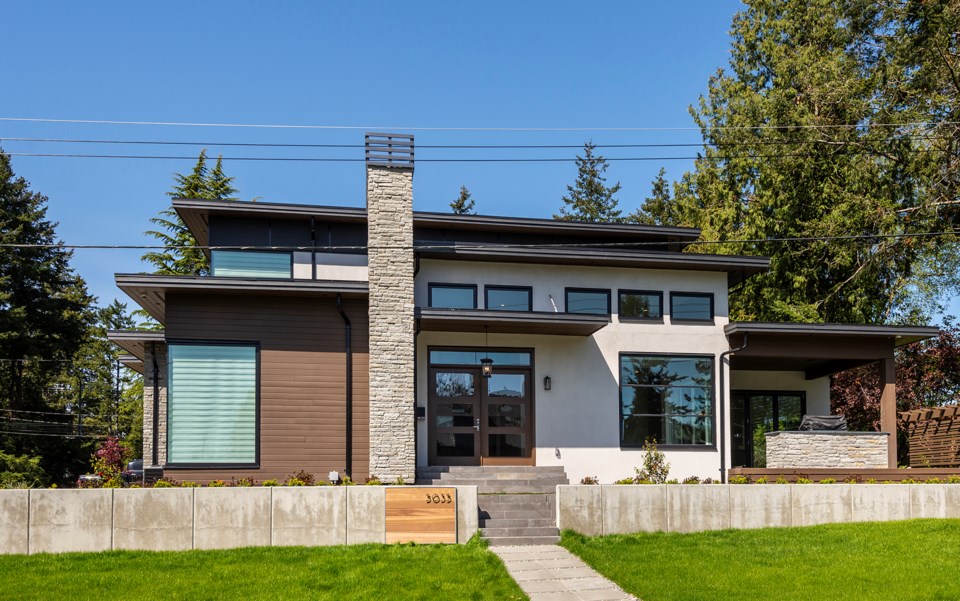
Focusing on comfort, natural light, and quality of finishes, this contemporary home makes the perfect urban retreat. The entrance features clerestory windows and wood stairs with sleek glass railings. A spacious kitchen showcases glossy white cabinets and an expansive contrasting wood island with quartz waterfall sides. Patios and balconies connect indoors to outdoors throughout.
5393 1A Avenue, Tsawwassen
Custom-built home, designed by Sarah Gallop Design Inc.
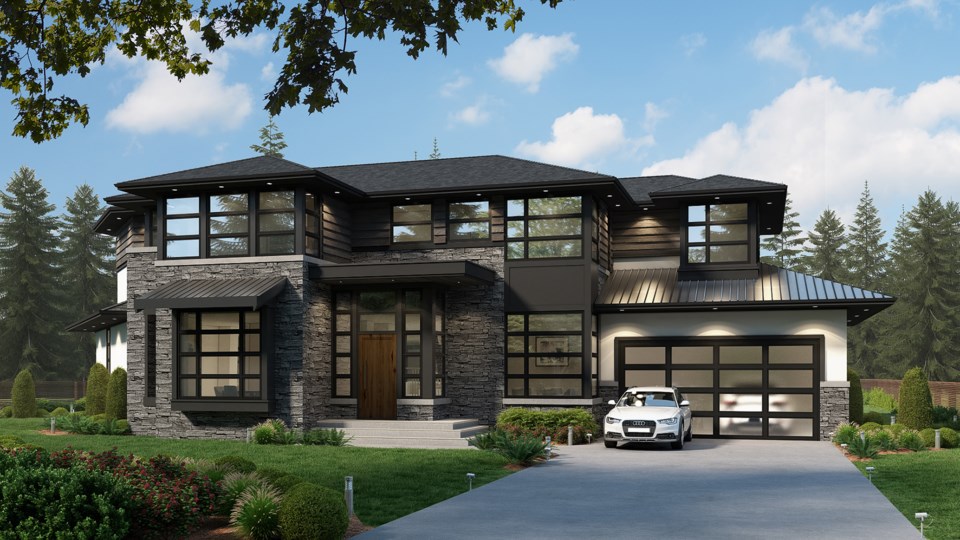
A true contemporary oasis, this contemporary house boasts large windows and feature skylights that flood the space with natural light. The expansive great room with eyecatching fireplace and ceiling detail opens onto the patio, allowing easy transition for indoor-outdoor living.
5263 3rd Avenue, Tsawwassen
Custom-built home, built by Pinora Homes, designed by Sarah Gallop Design Inc.
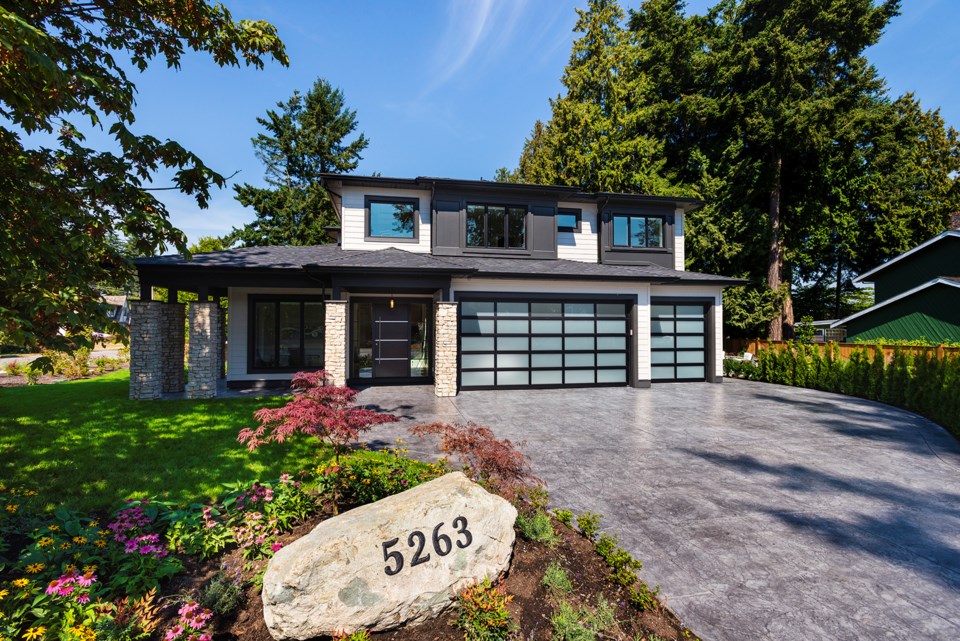
This is your last chance to view Tsawwassen’s VGH & UBC Hospital Foundation Millionaire Lottery Prize Home. This home features double-height entry foyer, with statement lighting fixture, and a glass enclosed wine showcase that allows for natural light to pour through the glass staircase, while dividing the great room from the entrance. Downstairs, the show-stopping entertainment basement keeps the party going.
286 52A Street, Tsawwassen
Custom-built home, built by Pacific West Developments Ltd.; designed by Sarah Gallop Design Inc.
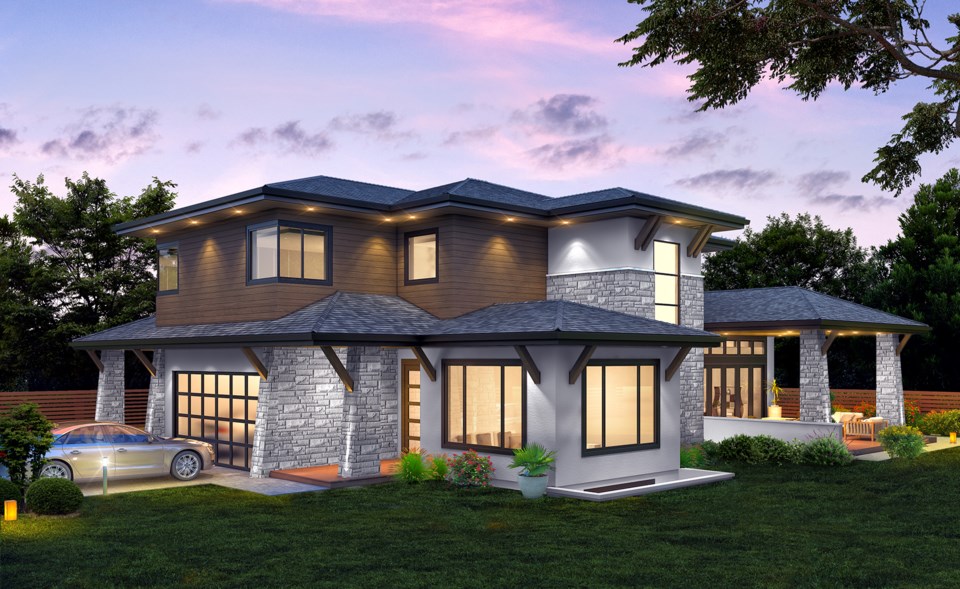
With entertaining in mind, this living space opens onto a covered patio with lounge area and outdoor kitchen. Upstairs, a luxurious master suite is outfitted with a custom two-way fireplace overlooking a freestanding soaker tub. Not to be overlooked, the fabulous recreation room boasts a wine room, bar, lounge area and wellness facilities.
