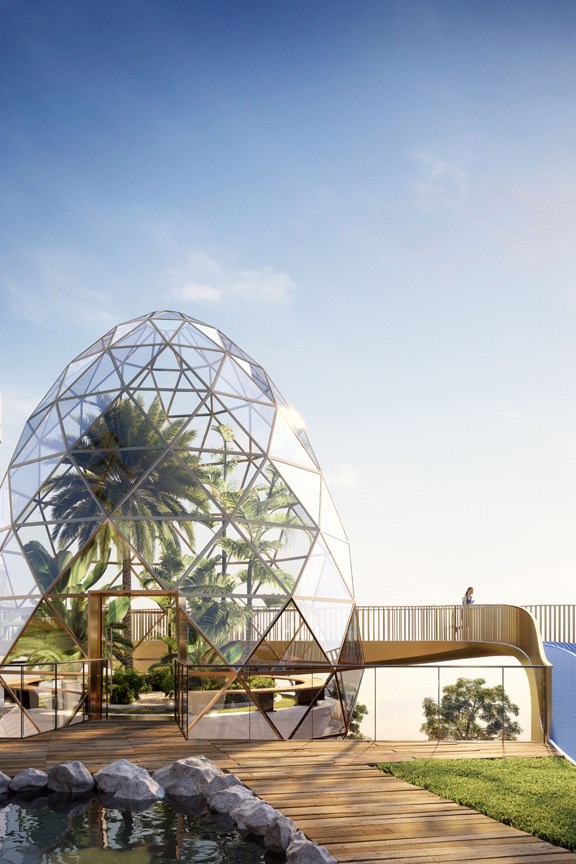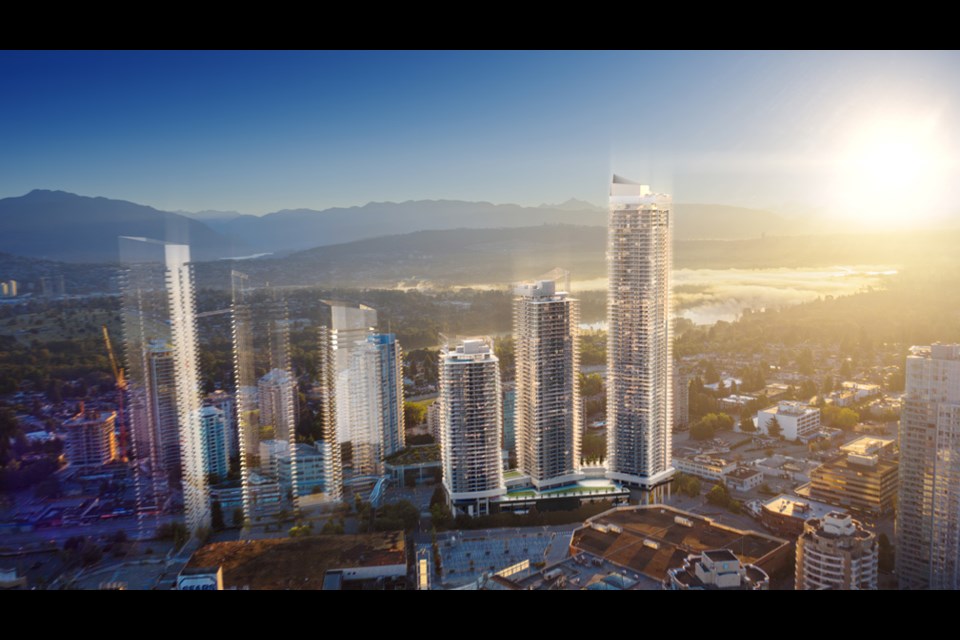A planned condo tower will put Burnaby on the map for the tallest residential building in B.C.
How long that record lasts, however, is up to other development companies as others are in the works, but way off from the approval stage.
Concord Pacific has provided the NOW with new renderings and details about its Concord Metrotown development that will surround the Metropolis at Metrotown shopping centre on Kingsway.
The first phase of the project, known as SkyPark, will consist of three towers with the tallest clocking in at a whopping 755 feet. That will be larger than Vancouver’s Shangri-La.
The first tower actually built will be Central tower at 45 storeys with a range of units up to three bedrooms with interiors designed by Liv Design. Concord also has plans for four to five more towers after the first phase completed.
For the SkyPark phase, there will be about 1,400 homes built.

And when they say “SkyPark” they mean it as there will be more than 66,000 square feet of outdoor amenities, including a 400-metre running and walking track with multiple lanes, and a pool – on the top of the buildings.
“It’s a massive podium in the sky,” said Peter Webb, senior vice-president, Concord Pacific Developments Inc., in an interview. “We know master planning. We know how to build neighbourhoods.”
The different phases of the Concord Metrotown project will come at a time when the City of Burnaby is doing a complete rethinking of the city’s busiest neighbourhood.
“Burnaby is going to be a metropolitan city in Canada,” said Webb. “We see Burnaby and Metrotown as rivaling the biggest urban centres in the Lower Mainland.”
The City of Burnaby is forging ahead with a plan to create a downtown core from scratch. The process will eventually see many new highrises, plazas, parks and streets built to replace the Metropolis at Metrotown shopping centre – but Canada’s third-busiest mall isn’t going anywhere anytime soon.
Burnaby council has given city staff approval to start working on a master plan for the 46-acre lot, currently home to some 1.7 million square feet of retail space. If approved, planning staff will begin working with developer Ivanhoe Cambridge on a plan that could take 80 years or longer to fully implement.
The master plan will provide more detail to the city’s existing 2017 Metrotown Downtown Plan, which laid out a vision for a densely populated urban core with commercial, residential, institutional and public amenities in close proximity.
The plan calls for the existing mall site to be bisected by several new streets lined with new buildings of various heights with street-facing podiums that would essentially turn the mall “inside out,” according to Burnaby’s director of planning and building Ed Kozak.



