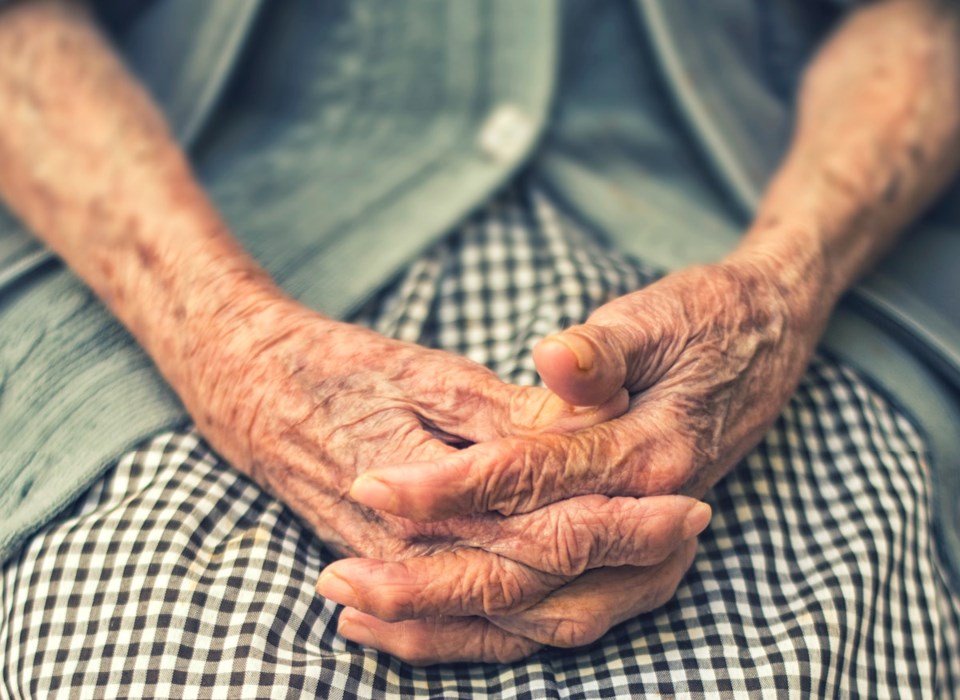The images were heartbreaking — a senior citizen, alone in their nursing home bedroom while, on the other side of the window, a family member stands outside and tries to establish some kind of connection to ease the sense of isolation and foreboding.
Surely, people said, there has to be a better way to keep residents of care facilities safe while also allowing them to be with their families.
Baptist Housing is working on it. The coronavirus pandemic has unexpectedly provided new insights into how nursing homes should be designed to help control the spread of any type of illness. The timing is especially beneficial as Baptist Housing works on its plans for the first phase of the Inglewood Care Centre redevelopment.
This past February, BC Housing financed the sale of the aging facility and three adjacent lots to Baptist Housing, which owns and operates 21 care homes in British Columbia. With a large financial commitment from the province, as well as Vancouver Coastal Health, Baptist Housing came up with plan to subsidize the construction of a replacement care home by creating a community of housing on the site. The total of 699 proposed units also includes private-pay units, life leases and rental apartments for staff.
In mid-September, the District of West Vancouver allowed the project to move to the public consultation stage.
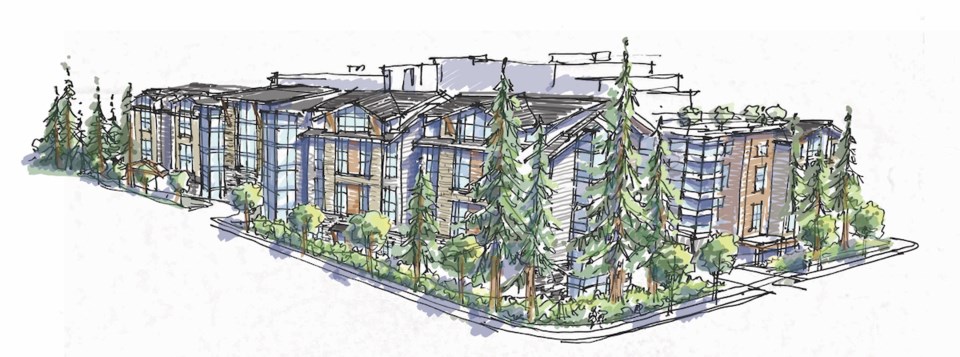
In advance of the first public open house (details at bottom of story) on October 6, the North Shore News talked with Howard Johnson, Baptist Housing CEO and president, and Marc Kinna, executive vice-president operations and chief operating officer. They walked through some of the ways they’re adapting traditional nursing home designs to ensure residents and staff can enjoy a better quality of life and work during a pandemic.
“COVID-19 has taught us about the risk of bringing a virus from the outside world into the residences of these seniors,” Kinna says. “We have to remember that they don’t live where we work; we work in their home. This has really transformed our thinking around that.”
As well, the changes will keep residents healthier, pandemic or not. “Every single design element that will make the building better, and the experience better for residents, also applies to other forms of illness,” he says. “We’re hoping that the incidence of other communicable illnesses such as influenza, the Norwalk virus and the common cold will be lesser as well.”
Because many of these design changes can be incorporated into the original plans, they are optimistic they won’t add much to the overall cost of the construction.
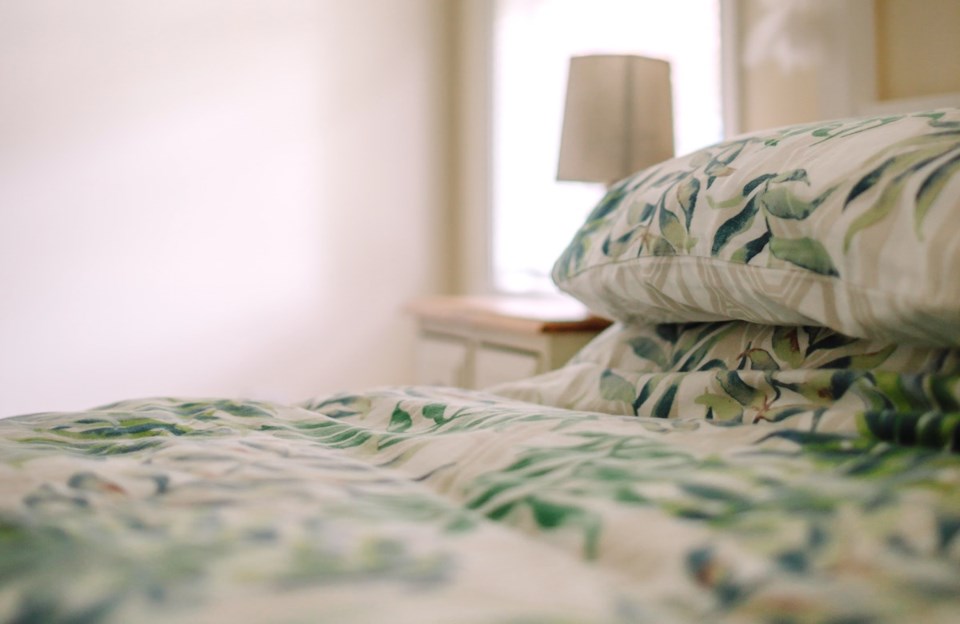
Room, sweet room
The COVID dilemma: in some facilities, many residents share a room. (In Ontario, it is not uncommon to have up to four residents in a room; in B.C. it is more commonly two.) This made residents much more susceptible to transmission of the virus. As well, it was challenging to isolate residents who were ill.
The Inglewood solution: every resident will have their own room plus an ensuite bathroom with shower. This gives them privacy, dignity and, when needed, the opportunity to reduce transmission risk.
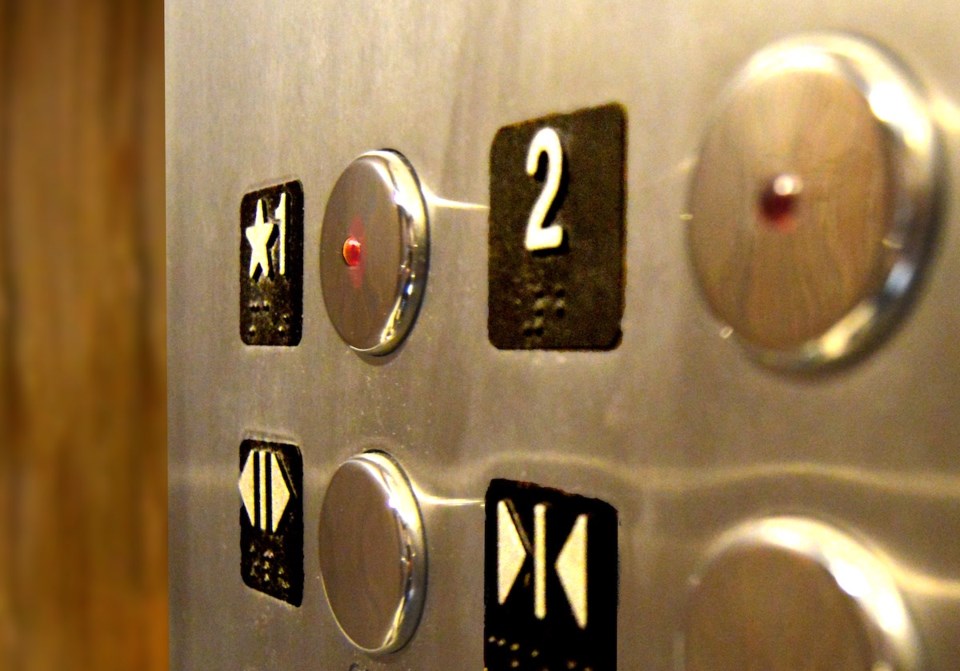
Let there be visitors
The COVID dilemma: Family members were not allowed to visit. There was no physical contact with the outside world, leaving many residents feeling lonely and confused.
The Inglewood solution: there will be two elevators — one for visitors, one for staff. When you get off the visitor elevator there will immediately be a multi-purpose room. In normal times, it will be a place where residents can gather amongst themselves or with visitors. In times of a pandemic or influenza outbreak, it will accommodate one-on-one family visits. Safety protocols can easily put in place — perhaps it will be a plexiglass shield or some other sort of barrier — and visitors will not have to go near residents’ rooms or staff areas.
“It would just seem seamless,” Kinna says.
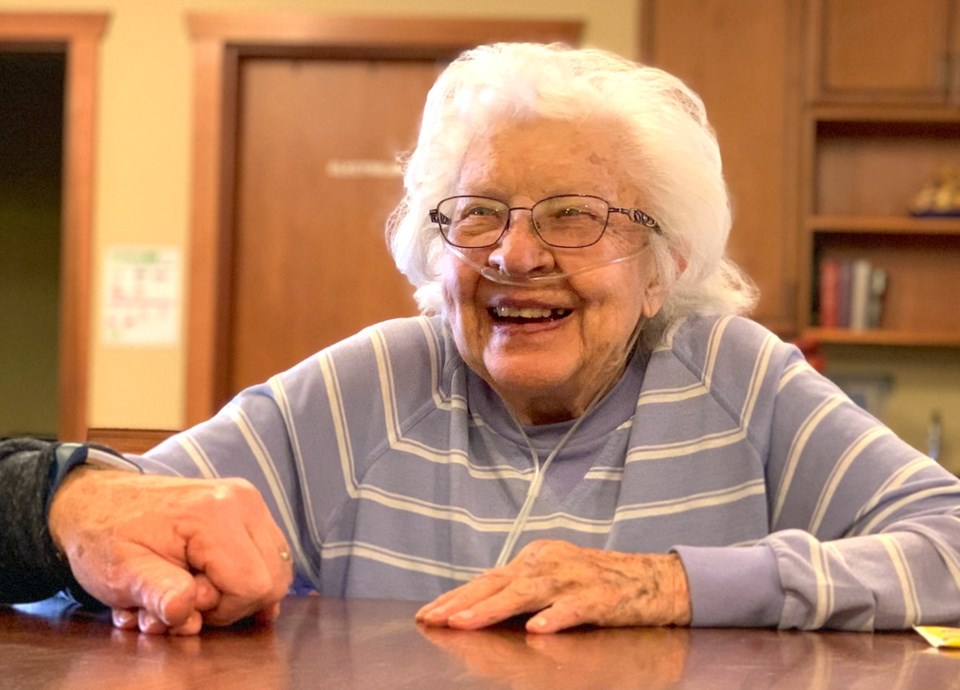
Creating communities
The COVID dilemma: it was hard to isolate residents and staff from each other, especially when there could be up to 60 people living on one floor.
The Inglewood solution: the seniors home will be designed as households, with 23 residents living in that community. This creates distance and separation between households, which is particularly important when it comes to food services and living spaces.
As part of these households, staff will have their own lunch rooms and team spaces. “They will be able to take their breaks within their own area of work and not have to congregate in larger spaces,” says Johnson. As well, Kinna adds, “it allows team members to be closer to the residents and not have to leave the floor they’re working on."
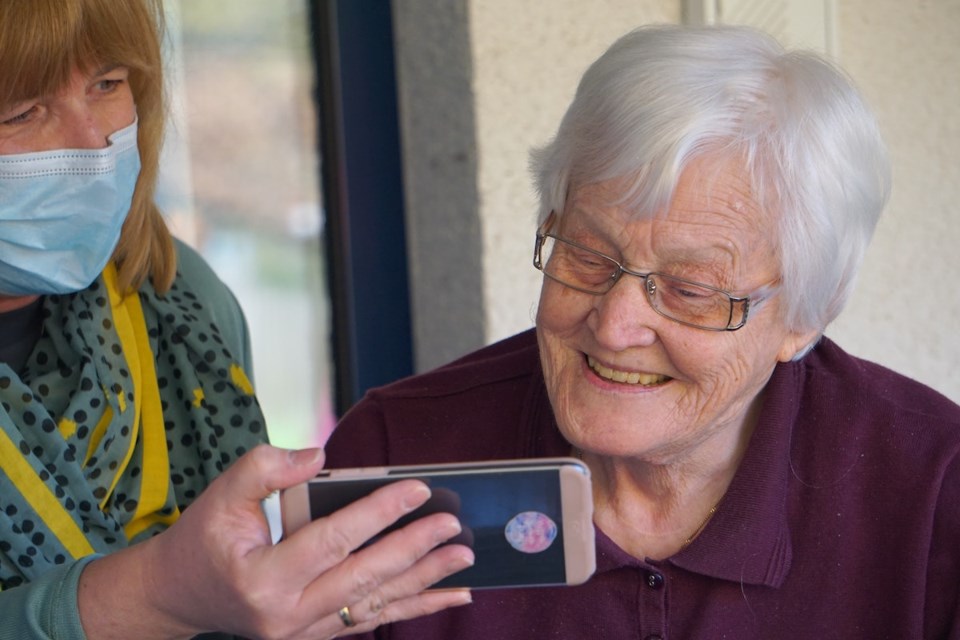
Embrace technology
The COVID dilemma: unable to have in-person visits, residents relied on phones or tablets to stay in touch with family. Often they needed staff to assist them.
The Inglewood solution: “We’re going to expand our use of technology quite a bit in terms of how we ensure there’s enough resources and flexibility to support residents,” Johnson says. “Our building will be equipped with state-of-the-art technology to allow for that, whether it’s Wi-fi or the wiring necessary to provide technology within the suite.”
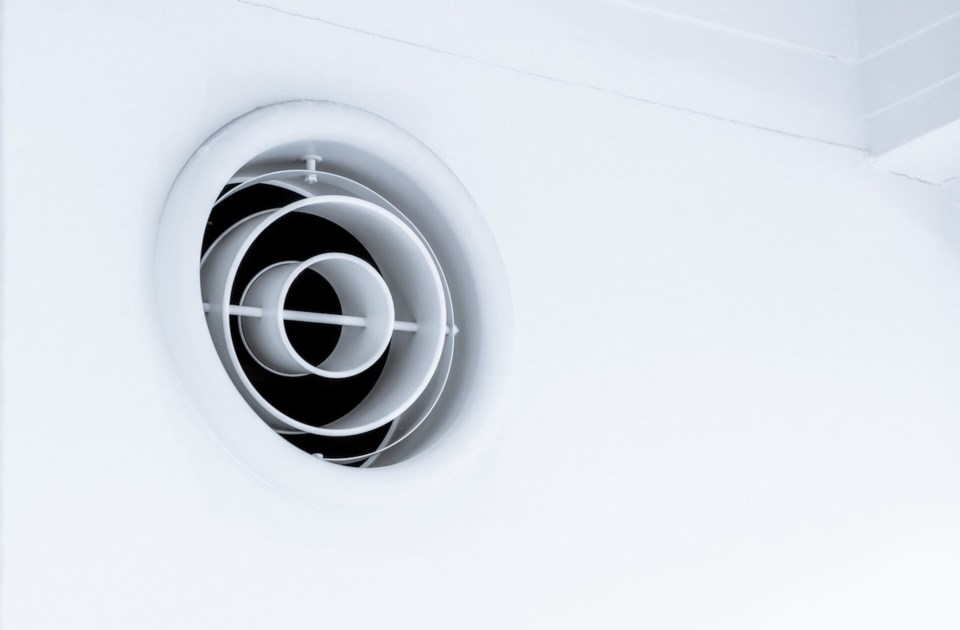
Keep that air moving
The COVID-19 dilemma: at first it was believed that the virus spread primarily through physical contact. Now, much of the research indicates that it is also an airborne disease.
The Inglewood solution: “We need to keep the air moving in such a way that it’s not recirculating within the communities and potentially spreading anything that’s airborne,” Kinna says. Johnson adds, “Think about how often the air is exchanged on an airplane. When you look at how we design buildings for seniors to live it, it’s similar in that you’re making sure the air in the building is new every six minutes or so.”
Each household of 23 suites will have its own air system, which will also help prevent the spread of airborne diseases from one floor to another.

Find out more
To learn more about design plans for the Inglewood Care Centre redevelopment, people are invited to participate in two upcoming drop-in open houses. Each session will be limited to 50 people:
• Tues., Oct. 6: Session 1 is from 3 to 4:30 p.m. Session 2 is from 5:30 to 7 p.m.
• Thurs., Nov. 5: Session 1 is from 3 to 4:30 p.m. Session 2 is from 5:30 to 7 p.m.
Baptist Housing will also be hosting a virtual town hall at a date yet to be determined.
People are also invited to submit questions and answer a short survey here, where they can also find out more about the project.
Martha Perkins is the North Shore News’ Indigenous and civic affairs reporter. This reporting beat is made possible by the Local Journalism Initiative.
