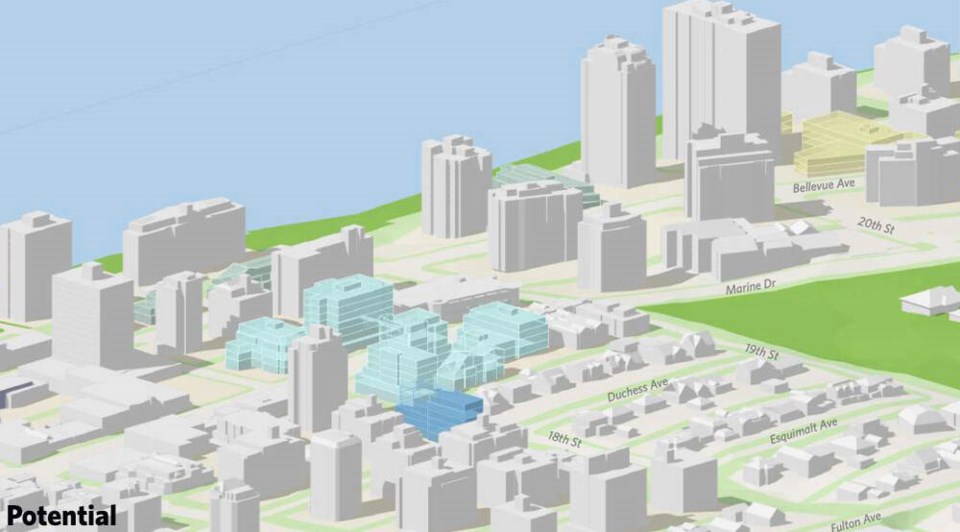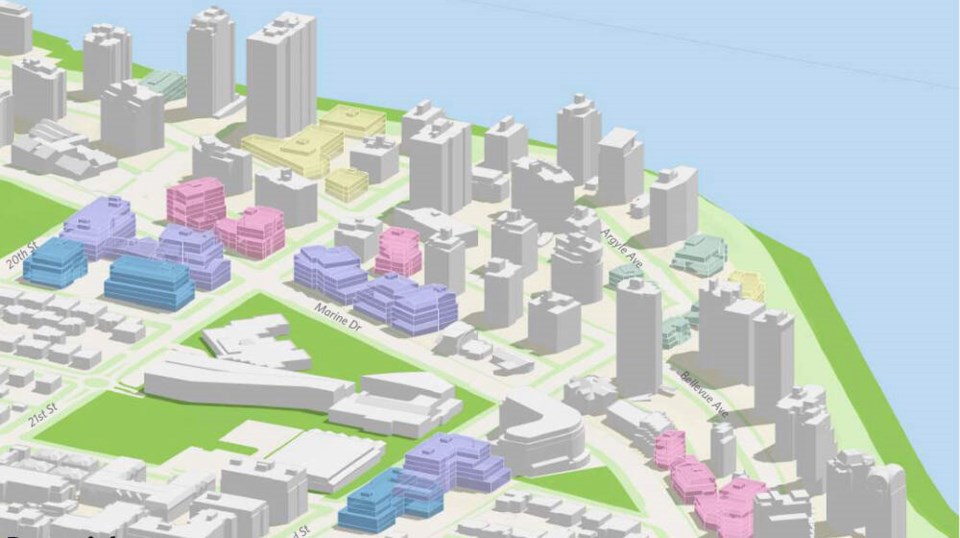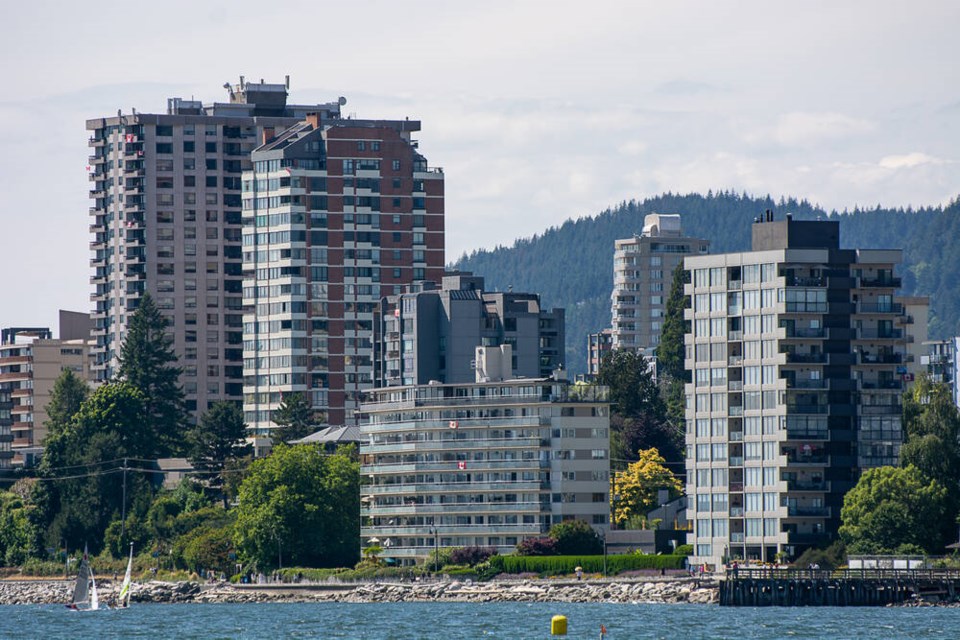West Vancouver council inched towards endorsing part of a local area plan for Ambleside Monday that will set the tone for apartment and townhouse redevelopment in future.
Council passed first reading of the bylaw that will make the plan for Ambleside’s apartment area a part of the district’s official community plan.
But councillors were in no hurry to expedite the process, voting down a recommendation to take the plan to public hearing.
Instead, council opted to take the plan to a more informal town hall meeting before moving forward.
Council has been discussing the long-range policy document, which was drawn up after six months of public consultation, since July.
The plan is intended to set the tone for what the district wants to see in Ambleside in future, said Jim Bailey, director of planning for the municipality. “It says the village isn’t going to be a village of high rises,” he said. “It sets that scale.”
The plan envisions greater housing diversity and infill as properties redevelop, including more rentals, co-ops, seniors housing, rent-to-own options and ‘missing middle’ housing.
Future housing developments are pegged in the plan at between three and nine storeys in height, depending on the site.

In particular, the plan calls for expanded residential-only options in the 1800 block of Marine Drive and use of district owned lands in the 1500 block of Fulton Avenue to provide more diverse and affordable housing.
In general, the plan allows for more density the more public benefit it provides – i.e. housing projects with affordable rental are allowed more density than market strata projects.
Unlike previous versions of the plan, the one introduced Monday includes maximum building heights in feet and metres, rather than just in storeys. Maximum heights for a six to nine-storey building would be 70 to 100 feet.
Some council members worried the plan doesn’t provide enough density on some sites.
“The market’s going to dictate a lot of what’s going to happen,” said Mayor Mark Sager, adding density caps proposed on a site like the one at 14th Street and Clyde Avenue won’t be enough to spur interest in development.
Planner David Hawkins told council they can always amend the plan if someone comes forward asking for a project asking for more height and more density. “It’s a living document,” he said.
“If council were to receive a proposal that blew everybody out of the water with amazing urban design and some affordability, you could still (vote to approve it) through subsequent amendments,” said Bailey.
Planners told council the plan isn’t rezoning any properties and it’s likely nothing will happen on most of them. It’s just a guide for development in future they said.

Coun. Linda Watt said she’d like to get the public’s thoughts at an informal meeting before getting too far along the path to approving the plan. “A lot of people still don’t feel they’ve been heard,” she said.
Coun. Nora Gambioli cautioned against that approach, saying there have already been extensive public workshops and a formal public hearing is the place for people to make their views known. Having an extra “cowboy town hall” is just going to add confusion, she said, adding it will also drag out the process further.
Another proposed change in Ambleside – which would have made 31 sites of current all-rental buildings in Ambleside rental-only zones in the future — was defeated by a vote of council in November.
Sager said Monday council will likely come back with another proposal for protection of rental housing sites “in the not-too-distant future.”



