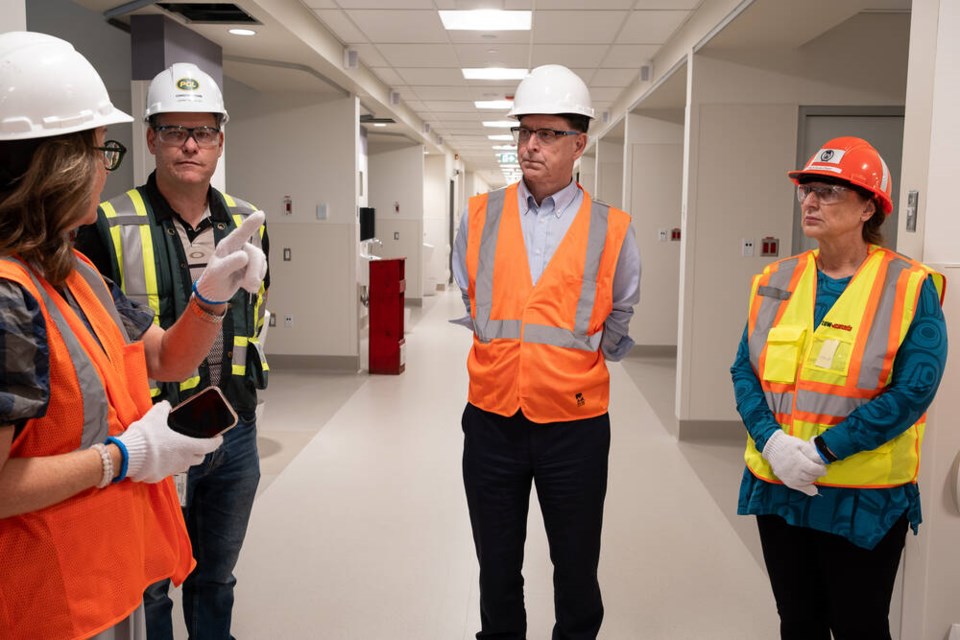Along the glossy halls of the newly built Paul Myers Tower at Lions Gate Hospital, all the rooms will only hold one patient bed.
This isn’t because the rooms are too small – averaging 215 square feet – or to give the acute-care facility an air of luxury.
The decision to have 108 beds in private rooms at the cutting-edge institution is reflective of a new design standard that aims to improve patient comfort and health, but also boost efficiency at the busy North Vancouver hospital.
On a Wednesday morning tour of the Paul Myers Tower, PCL Constructors West Coast and members of Vancouver Coastal Health gave a first look of the nearly completed building to local MLAs Bowinn Ma and Susie Chant, who were joined by B.C. Health Minister Adrian Dix.
Occupying the site of the former Activation Building/North Vancouver General Hospital, the six-storey building has eight new operating rooms, as well as a pre-operative and post-operative care area including anesthesia intervention and isolation rooms.
Construction of the new hospital expansion broke ground in 2021, with an anticipated opening date in March 2025.
Since an original budget estimate of $166 million in 2018, the total figure has now ballooned to $325 million, according to Vancouver Coastal Health. That cost is shared between VCH and the provincial government, with a $100-million fundraising campaign by the Lions Gate Hospital Foundation.
The new facility is named after North Shore entrepreneur and philanthropist Paul Myers, who donated $25 million to the foundation’s campaign.
Private rooms make a 'huge' difference for patients' physical and mental health, says Health Minister Adrian Dix
Instead of having to share a room and bathroom with two or three other patients, people admitted to the new tower will each have a private room with an en suite bathroom and a sleeper couch so a loved one can stay overnight.
With the tower’s enhanced design, patient outcomes are expected to be greatly improved, Ma said.
“Far better infection control, far better privacy, far better experience, far better efficiency of care by hospital staff – that gets people through faster,” she said.
When you’re admitted to hospital in this day and age, you have to be really sick, Dix said.
“It’s not your best moment, or for your family,” the health minister said. “There’s stress. You’re under physical and often mental-health stress. And so having a room that is yours, that is not for other people with their stresses and their conditions and their illnesses, and potentially their respiratory illnesses, makes a huge difference.”
Also intended to reduce patients’ stress is an outdoor garden area off the fourth floor of the tower. In consultation with First Nations advisors, the southwest corner features a Two Sisters garden to host Indigenous ceremonies. A landscape element of two boulders is meant to echo the twin mountain peaks that overlook Capilano Lake in North Vancouver.
A unique element on the inside of the new tower are stained wooden panels, adding a splash of natural texture to the hospital hallways. The panels are made from the timber of several trees cut down during construction.
Based in Richmond, PCL Constructors West Coast is behind other major projects including the expansion of Vancouver International Airport and the revitalization of the former Canada Post depot in downtown Vancouver.




