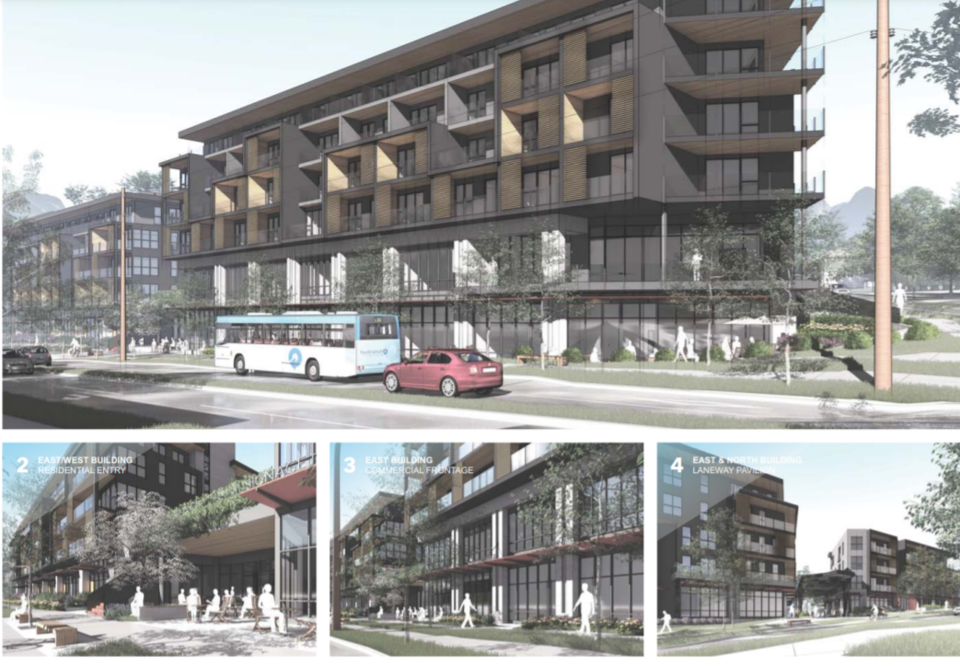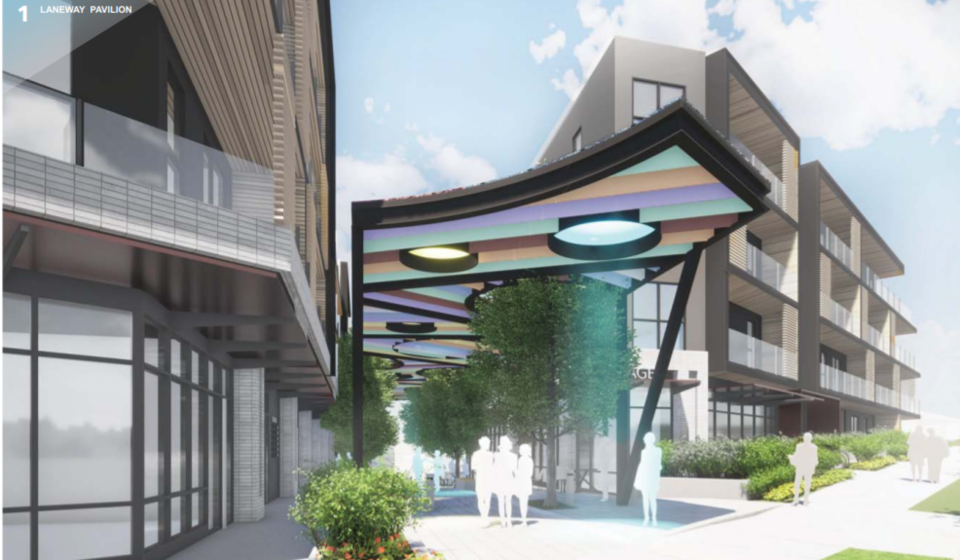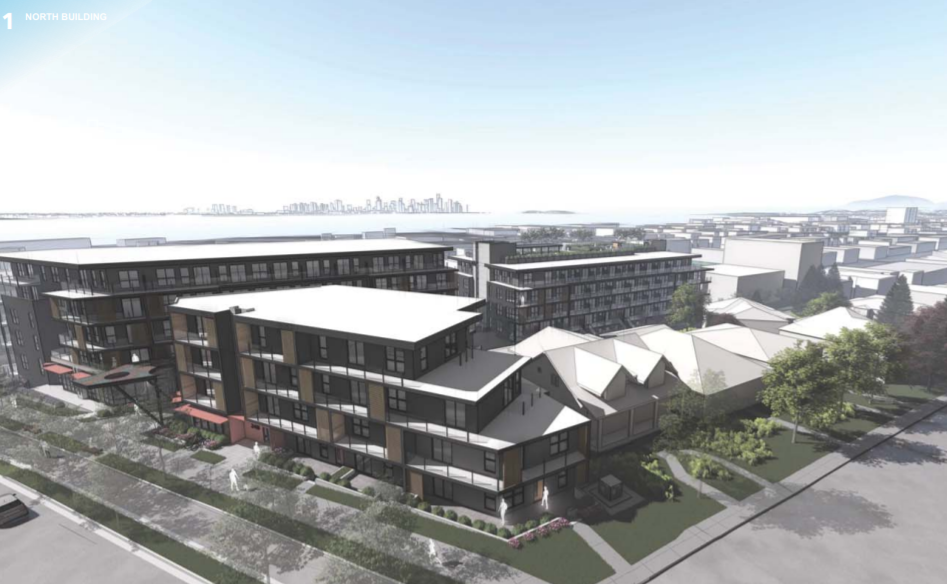The proposal for a new mixed-use development in Moodyville has caused a stir amongst the community, with strong opinions for and against the project heard at a mammoth public hearing set to seal its fate this week.
More than 130 people signed up to speak, but just over 80 people took the time to voice their opinions at the City of North Vancouver virtual public hearing Monday night, set to continue Tuesday evening, regarding the proposed Cascadia Green redevelopment at 402-438 East Third St. and 341-343 St. Davids Ave.
The developer has put in an application to amend the city’s official community plan and zoning bylaw to permit construction.The proposed changes would give the developer permission to increase from four storeys to five storeys as well as add a commercial laneway and extra retail and office spaces to the project.
The proposed 5,516.5-square-metre development includes three separate buildings: the West building, a four-storey building along East Third Street with 82 market strata residential units, including ground-floor live-work townhouse units; the East building, a five-storey mixed-use building with 71 market strata residential units, 14 commercial retail units, office spaces and a childcare facility on Level 1, and the North building, which is four-storeys at the lane, stepping down to two-storeys at East Fourth Street, with commercial retail units facing St. Davids Ave and the lane, and 16 residential units.

The East building is five storeys based on the height measured from the lane side. Due to the slope of the site, it presents as a six-storey building along East Third, which has been a concern for many close-by residents, who say it will create a "shadow" over their homes.
In the report prepared for council, staff said they supported the OCP amendment, writing it would “increase the commercial component in the development to provide significant amenities to the Moodyville area.”
Staff also highlighted the inclusion of childcare, improvements to active transportation infrastructure and intersections, and housing pilot programs were all consistent with the City’s policy framework.
"The form of development has also been evaluated and considered appropriate in the site context," the report states.
"On balance, the proposed application will support the continued growth of Moodyville into a more sustainable neighbourhood – environmentally, socially, and economically."
At the virtual public meeting an overwhelming majority felt positive about the redevelopment moving forward, with more than 60 speakers showing support.
Those in support praised the project for offering relatively affordable housing, with a rent-to-own and affordable home ownership program, its pedestrian "walkable" orientated design, the proposed mix of neighbourhood retail and restaurants and a new daycare centre.
Nearby residents also highlighted they looked forward to simple pleasures, like being able to walk to a grocery store or to meet friends for a coffee at a cafe.

Mark Fatica, who lives at East Third Street, 500 metres away from the development, said he believed a commercial space was “badly needed for the neighborhood.”
“There's literally nothing around, for now, so I really do enjoy potential expansion and development for a neighbourhood commercial space,” he said, noting that many people in the neighbourhood didn’t have a yard and would enjoy the extra areas to socialize.
Meanwhile, resident Robert Baillie spoke in support of its design, saying he thought the project looked “awesome” and the commercial laneway offered a “great European feel,” also mentioning it made the area “truly walkable.”
A number of business owners and health industry professionals also came forward to back the project, saying the development would offer essential workers more affordable living options and create more employment opportunities on the North Shore. While young mothers came out in support of the new daycare centre.
Lifelong North Shore resident Erik Juárez, who owns S’witch café on nearby Queensbury Avenue, said the development was “a golden opportunity to further bolster the economic hub that is the Lower Lonsdale and surrounding area.”
Meanwhile, around 20 residents spoke in opposition to the project and are hoping council will make developers stick to the original OCP and building plans to preserve the character of their neighbourhood.
Many who spoke against the proposed changes to the OCP said they weren’t “anti-development” they just believed the development in its current form was “too massive” for the neighbourhood.
Residents on East Fourth Street have echoed many of the same key concerns about the development, raising issues with the heights, size, expected density, and shadow impacts of the three buildings. They also fear the development will impact traffic, on-street parking, privacy and noise in area. On top of these reasons, community members are also worried the development would put pressure on Ridgeway Elementary, which is already at capacity.
“If the developer wants to build on their current site, their plans need to be revised to adhere to the OCP,” Jan Malcolm, a resident of East Fourth Street, said.
“Take into consideration the people who live there now – the current residents who will be swallowed up by this development. How will they peacefully enjoy their homes and gardens, with a monstrosity looming over them.”
Another common suggestion brought up, was developing the nearby TransLink bus depot site, between Ridgeway and St Davids avenues, zoned for mixed-use medium density, as a retail hub instead of the proposed commercial laneway.
Jeff Murl, an East Fourth Street resident, said the proposal would dramatically alter the “density, form and character” of the neighbourhood.
He argued the change was not “marginal” and the new plan proposed five times the residential density and 10 times the commercial density of the OCP.
“The OCP represents our shared vision in our community,” Murl said, adding the neighbourhood was not “looking to be an experiment” when it came to the activation of a laneway behind their homes.
“Residents have embraced a lot of change in this neighbourhood, some more than some others. We deserve to see that plan followed because it's our plan,” he continued.
“Simply put, council: stick to the plan.”
Fellow East Fourth resident Melissa McConchie, who has written twice to the city to voice her concerns, urged council to “preserve the family residential character of our great streets” warning the development would negatively impact neighbourhood children who enjoy the area.
She said if the development is approved, her duplex home would be “completely surrounded by taller buildings” and the earlier development proposal was “much better suited to the street.”
“The development’s too big,” she said. “It's too tall. It will drastically change the face of our great neighbourhood.”
Staff say following consultations with the community, which have taken place since 2018, a number of changes have been made to the application, highlighting the North building has been redesigned in order to respond to the neighbouring houses along East Fourth Street, site circulation has been improved to significantly calm traffic surrounding the site, and the childcare space is now located at the breezeway, away from East Fourth Street.
The meeting is set to reconvene Tuesday at 5:30 p.m. for councillors to vote on the future of the development.



