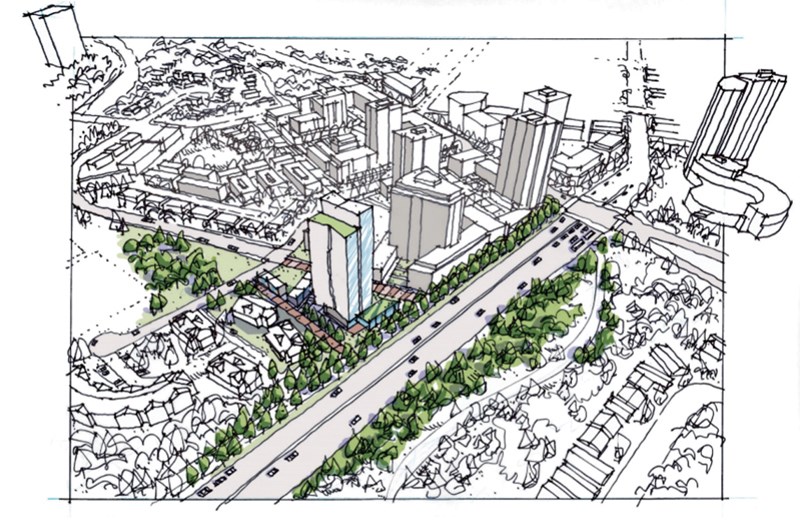Residents will soon have their say on some potential big changes and development coming to the Marine Drive corridor in the District of West Vancouver.
Council will hold a public hearing Monday night for a draft Marine Drive local area plan – a guideline for council to follow when contemplating redevelopment in the area between from the municipality’s eastern border and Pound Road just west of Park Royal.
Council opted to create a local area plan in 2016 after a number of high-profile development applications were filed for the neighbourhood, just as council was embarking on an update of its official community plan. If approved, the local area plan will become a component piece of that much larger OCP. The Marine Drive area plan is intended to fit within the neighbouring Squamish Nation and District of North Vancouver’s development plans.
The aim within the OCP is to densify the areas well served by transit to create more housing options for downsizers and working professionals currently priced out of the market.
The three main developments addressed in the local area plan include a tower proposal for the Earls restaurant site at 303 Marine Dr., a tower at Park Royal where the former White Spot stood and a project on Clyde Avenue.
Each of those projects will still require a separate rezoning and public process for the proposals to be vetted by council and the community on their own merits.
Council and staff began working on the plan as a “context study” last year, resulting in about 100 pages of community feedback from surveys, working groups and open houses so far and already presented to council.
Two of those proposals have been scaled down as a result of that feedback. The tower at the White Spot site for example was once proposed for up to 30 storeys. Under the plan up for consideration Monday night, it has been reduced to two midrise (12 to 14 storeys) “flat iron” style buildings.
The project at 660 Clyde Ave. has been reduced to six to eight storeys, down from 12 to 15. The plan foresees a tower of 24 to 26 storeys at the Earls site, intended to fit within the context of the District of North Vancouver’s Lions Gate town centre already approved and under construction. The three West Van projects combined could hold 500 to 750 units of housing.
When the proposed changes were given their first bylaw reading by council in late April, there was some disagreement by elected members over whether the plan had had enough public input.
Coun. Peter Lambur said it was still premature.
“This plan that is before us now is the first iteration of a local area plan that’s come before council,” he said. “These often go through multiple iterations as new information is being presented.”
But Coun. Mary-Ann Booth countered that “I think we’ve done the best we can. We have many hundreds of people who have given us feedback over last summer and the fall and I just wanted to point that out.
“It may not have been clear to everyone because not everyone is paying attention to what we’re doing all the time but we and staff have being working for many years actually getting feedback on this area,” she said.
Mayor Michael Smith put his support for the Marine Drive plan going to public hearing more bluntly.
“The bottom line is we have to wake up,” he said. “The housing is needed. It’s 10 minutes from downtown Vancouver. What better place to put high-density development than around Park Royal? To think that it has to go to this kind of a quagmire to get to a public hearing really shocks me.”
Separate local area plans are in the works for other West Van neighbourhoods, including the remainder of the Taylor Way corridor. The Marine Drive plan does not include the majority of Park Royal South, which is on land leased from the Squamish Nation. It also stipulates that any changes to Park Royal North will require yet another planning process, although the district staff don’t anticipate changes to happen to that side of the mall until a number of legally binding 30-year leases have lapsed.



