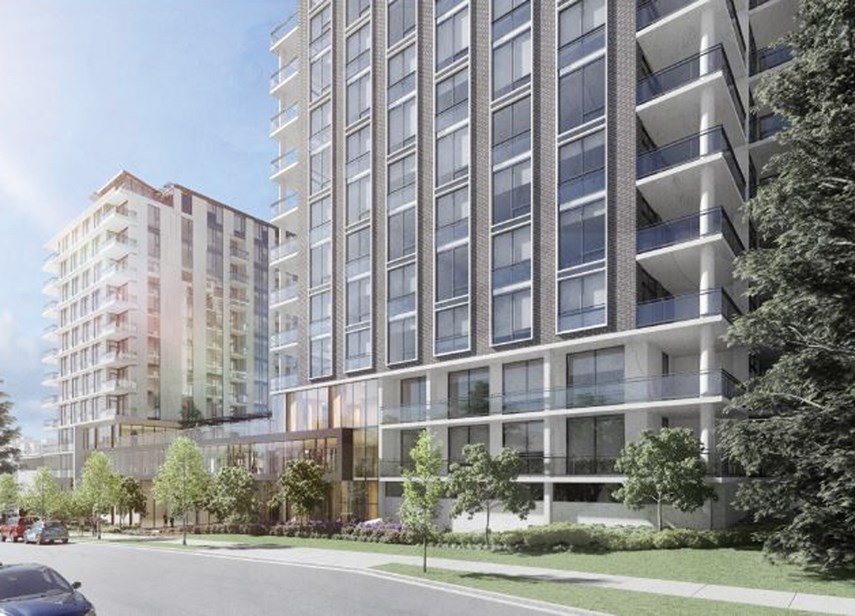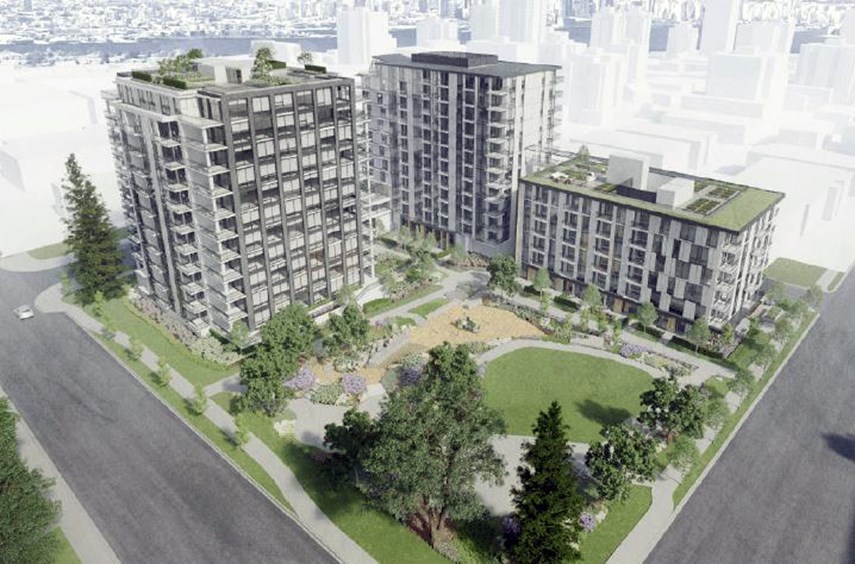City of North Vancouver council voted Monday night to approve a large development project that will change the face of an area near Lions Gate Hospital, replacing two aging rental buildings on St. Andrews Avenue with three new rental buildings in a project that will take up a full city block and include two 12-storey towers as well as a six-storey building and a public park.
Council voted unanimously to rezone property at 250 East 15th Street to approve the 281-unit rental project, which includes 28 units reserved for low to moderate income-earners, as well as the creation of a 24,600-square-foot public park on the northeast quarter of the site.
In doing so, council approved changes which will almost double the allowable density on the site and see the maximum height on some parts of the property jump from three storeys to 12 storeys. The minimum unit size will also shrink from 400 to 345 square feet.
The development includes townhouses and apartments, ranging from studios to three-bedroom units. Twenty-eight of those units will be reserved tenants with low and moderate incomes at 10 per cent below average rental rates for a period of 10 years. Twenty per cent of the development will be three-bedroom units, to accommodate families.
The project will involve demolishing two existing three-storey rental buildings on the property, which means tenants in the existing 101 rental units will have to find another place to live.
But councillors said that short-term pain is worth the long-term gain in increasing the number of rental units available in the city and creating density in the downtown core.
“It’s always concerning when people are facing eviction,” said Coun. Jessica McIlroy, especially when those tenants are faced with new rentals that will likely cost more than their existing units.
But she added, “There are very few things we can do as a city to address true affordability. One thing we can do . . . is increase our rental stock.”
McIlroy added a 2019 Canada Mortgage and Housing Corp. report indicated the vacancy rate in the city has fallen from 0.8 per cent to 0.5 per cent.
Julian Kendall, director of development for Cressey Development – the parent company of developer Nacel Properties Ltd. – said his company wanted to do an all-rental building to address immediate housing needs in the city.
The project is inspired by a similar project Cressey did in Seattle, where rental projects are done more often and on a larger scale, said Kendall.
Kendall said the current rental buildings on the site, built in 1964, require either significant renovation or redevelopment – and both would involve displacing existing tenants.
As part of the city’s requirements, the developer has hired a tenant relocation co-ordinator, who will work with existing tenants to come up with three options for alternative housing for them. If none exist in North Vancouver, however, tenants may have to consider other communities. Tenants will also get first dibs on new below-market rental units.
In response to questions from Coun. Tina Hu, Kendall said so far only about 15 of the current 90 tenants had voiced interest in that.
In response to questions from Coun. Don Bell, planner Mike Friesen said if the current provincial moratorium on evictions was lifted, a demolition permit for the existing building could be issued in three to six months. Tenants would then get four months’ notice to leave, along with a cash payment of three months’ rent.
Staff told council the project application was one month before council voted to change their affordable housing policy to require that below-market rentals be offered at those rates in perpetuity.
Mayor Linda Buchanan asked if the developer would consider that option.
But Kendall said the project’s financial plan was put together assuming the below-market rental units would be offered at that rate only for 10 years.

Only one person called in briefly to the online public hearing on the project Monday night. At a developer information meeting in May, 27 people turned up – many of them residents of the existing building - where the height of the proposed towers and affordability of the units were raised as concerns by the handful of people who left comments.
Councillors said Monday they were fine with the scale of the project, which is in line with the city’s official community plan.
“This project will be a big change very close to the centre of the city,” said Coun. Tony Valente. But he added, “It’s been in our OCP since 2014 that this was a possibility on this site.”
Bell was the only councillor who wasn’t enthused about the 12-storey towers, adding he voted against the change to the OCP in 2014. “I don’t like it but it’s allowable,” he said. “I feel the heights are too high that far off Lonsdale.”
The development also includes an agreement that the city buy a portion of the site for $1.3 million to dedicate as a public park and that the developer build the park, at an estimated cost of $1.3 million. Other amenities included in the planned development are rooftop gardens, parking, two storeys of underground car parking, a gym and community space for residents, public art, as well as an energy-efficient design.
Parking proved one of the more controversial parts of the plan Monday night, with Buchanan stating she’d like to see the 266 parking spaces reduced to encourage active transportation options.
In response, Kendall said residents are expected to be a mix of young families and market research has shown “a large proportion of these people will have cars.”
Buchanan proposed making final adoption of the bylaws contingent on reducing the parking by 10 per cent.
Both Bell and Coun. Holy Back opposed that, saying families the project hopes to house need cars to get around.
“It’s great to say you’re going to walk everywhere. When you have a baby in a buggy and a three-year-old … you need your car,” said Back.
Buchanan’s motion that parking be reduced prior to final adoption of the bylaws passed 5-2.
Third reading of bylaws to rezone the property allowing for the project passed unanimously.



