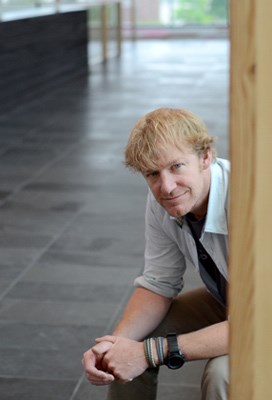TO the designers, one of the main objectives in refurbishing North Vancouver City Hall was deceptively simple: To make it easier to find the front door.
The public building at 13th Street and Lonsdale Avenue, which officially reopened Saturday after a two-year rebuild, was reshaped with this idea firmly in mind, according to architect Michael Green, who showed off the spruced-up premises on a recent rainy day.
"In the past, the 13th Street (entrance) didn't really have a strong presence; people had a really hard time finding it," said Green. "The mayor told stories about the mayor of Kyoto coming to visit him, and not being able to find his way in. He would call on his cell and say: 'Where's the front door?' It was embarrassing."
The Vancouver-based architect, together with colleague Asher deGroot, was the creative force behind the $11.5 million upgrade, which replaced the city's 35-year-old former library and the eastern portion of its dank, rambling municipal hall with a bright, spacious 38,000-square-foot facility. The refurbishment was the final phase of the Civic Centre revitalization project, which included the construction of a new library just north of the site and a redesign of the adjoining plaza.
The most striking feature of the new building is the 67metre atrium, which joins the main 14th street entrance to smaller entrance on the plaza to the north. The large, highceilinged space is intended to improve access to several of the city's main services - including the community planning, finance and engineering departments - and provide a venue for modest community gatherings.
"The idea was to create an open space and in general really make this a very public building in every way," said Green. "It's more inviting. . . . When it's pouring rain, this is an amazing place to pull in an event that would normally take place in the plaza."
The project was also intended to showcase the viability of environmentally sustainable building design, said the architect. To that end, the new addition contains a number of features that reduce its ecological impact, one of the most important being the materials used: A large portion of the new structure - at least 115 metric tonnes of it - is wood, much of it from very young trees, a rapidly renewable resource.
"We chose a material that's going to store carbon, . . . so that's a huge footprint difference right there," said Green. "It's also a material grown by the sun, so it's a low-energy material versus concrete or steel, and we didn't have to drop in drywall and all these other finishes which have a negative environmental footprint."
The building boasts other green components: a low-energy heating and cooling system, windows that open automatically to provide natural ventilation, and, on the meeting room at the south end of the atrium, automated window blinds - on the outside.
"By putting them on the outside, that prevents the heat from ever actually entering the space," said Green. "If you put blinds on the inside, the heat comes in and gets trapped; you're helping, but not that much. In Europe, you'll see mostly blinds on the outside. . . . For whatever reason, we just haven't been doing that in North America."
The team even went so far as to cut up an elm tree that had to be felled for construction, and use the wood in a wall next to the main stairway.
"It was a huge tree," said Green. "We got a lot out of it."
Similarly, some of the benches around the rebuild were made from cedar reclaimed from the removed wing.
The new space features several prominent pieces of art, including a tangled arrangement of cedar benches by North Shore artist Brent Comber near the north entrance, a piece called 35 Rings - intended to represent the city's history - by Antonio Millares III and Jeremy Crowle on the reclaimed elm wall, and a welcome pole outside the south entrance by Squamish Nation carver Ray Natraoro.
Green hopes that in the long run, the renovated structure will be more than just a useful public space; with luck, it will help accelerate the move toward more sustainable design across the Lower Mainland.
"We'll see, but I think it will actually be a pretty important building in the Greater Vancouver context," he said.
"It's doing some unique things from an environmental point of view. . . . It's the beginning of the big climate change conversation."
Asked what the verdict has been so far from the public, Green smiled.
"The security guard was telling me: 'I have yet to hear one person come in here who hasn't been blown away.'"



