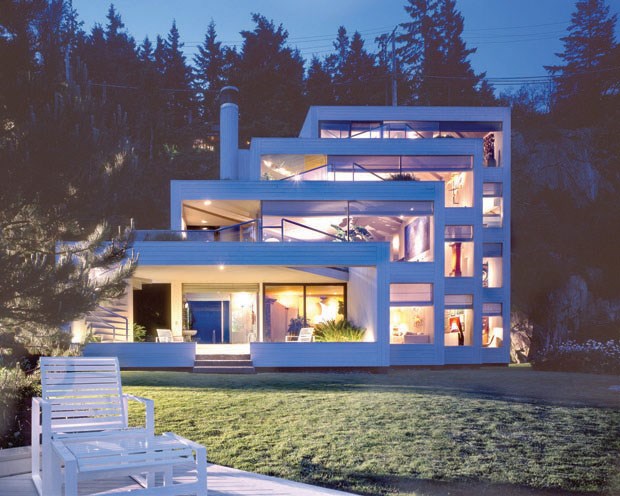Play House: The Architecture of Daniel Evan White, Museum of Vancouver, until March 23, 2014. For more information visit museumofvancouver.ca.
For more than 50 years, unorthodox yet geometrically perfect houses and cabins sprouted up around British Columbia.
Replete with skylights overtop an architectural design that sometimes resembled a game of Jenga, the homes are striking and functional, sleek and surprising.
They are the life's work of Westcoast Modernism's forgotten modernist, Daniel Evan White.
"He was not that well known. He didn't promote his work very much and it was often hidden away in rather inaccessible sites," says B.C. architect Greg Johnson.
The architecture professor recalls first spotting White's work at the foot of Tolmie Street in Spanish Banks.
Despite being under construction, Johnson noted the architect's attention to detail and the strongly geometric design.
"I saw it and I could tell there was something special going up there," he recalls.
Johnson researched White and eventually landed a job working for the soft-spoken, unassuming architect.
White's way of working proved to be as unique as his designs, Johnson said.
"He didn't do any hard line drawings. He did mostly sketches and then projects were developed through models and through the rest of us gradually fleshing the drawings out."
White was Arthur Erickson and Geoff Massey's first employee, and throughout the years he seemed to trade ideas with the more celebrated Erickson.
"He seemed to go down a slightly different path than many of the other architects of that period," Johnson says. "He wasn't impacted - I would say at all - by other architects' work. He wasn't one who read through architectural magazines all the time. He seemed to just like to start with a blank slate."
White died in 2012, and while he had been in demand as a residential architect, he never achieved the notoriety of peers like Ron Thom and Barry Downs.
For Museum of Vancouver curator Viviane Gosselin, that relative anonymity only made White more intriguing.
"It's more exciting when you're the first to investigate," she says. "The public and the museum were uncovering who this architect was and what his contribution was."
The centrepiece of the museum's exhibit is a one-quarter model of West Vancouver's Mate house.
White studied to be an artist but went into architecture after deciding he couldn't paint like those he admired, according to a release from the Museum of Vancouver.
"I'm sure that had some influence on his architecture," Johnson says.
White's love of sculpture is evident in many of his signature designs, according to Gosselin.
White had an incredible ability to visualize what could be done with a challenging site and to think in three dimensions, according to Johnson.
"I don't think I've met anyone who's had quite that skill," he says.
Some sites that eventually became home to White's signature designs had been rejected by buyers who classified them as unbuildable, Johnson recalls. The Taylor Residence in West Vancouver spans a gorge. In another portfolio the design would be startling, but it seems to exemplify White's love of a geographical challenge.
The sites also provided creative inspiration for White, Johnson says.
"His buildings themselves were real geometrical puzzles."
Light pours into most of White's homes, whether through a wall of windows or a series of skylights. In the case of the Taylor Residence, the unique location between the forest and the ocean means curtains are not required.
"You're very exposed on both sides but you don't feel lack of privacy. You feel more like you're just sitting in the woods," Johnson says.
For Gosselin, the home carries the symmetry of a solved puzzle.
Situated on the edge of a 10-metre cliff, the site includes a staircase that stretches from the home to the ocean.
"It took months and months and months to figure out how they would create that staircase," Gosselin says, describing the ordeal faced by construction workers who spent months hauling supplies up ladders.
White's mind was continually churning away on design plans. When asked if his former boss was a workaholic, Johnson replies: "I'd definitely say he was. Not that he'd be down in his office all the time but I think his designs preoccupied him much of the time he was doing other things."
The museum's exhibit is meant to grant White a measure of the recognition he deserves.
"It's not just his houses, it's how he inspired cohorts of young architects," Gosselin says. "He didn't want easy. This was not the kind of person who wanted an easy solution. He was looking for something that would push him."



