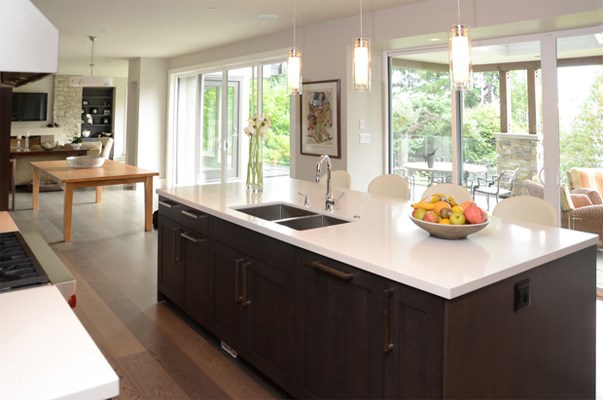IT is no secret that building a house can be stressful.
One cannot escape the inconveniences of construction noise, dust and multiplying costs. The layout of the home is critical and designing a kitchen for a family of four and two dogs can be downright challenging.
But these West Vancouver homeowners were up to the challenge. With a little help from their interior designer, Christine Austin, they were able to create a kitchen that works both stylistically and functionally. Using a West Coast contemporary theme, a design that is both visually beautiful and functional was created.
The owner's sensitive yet practical approach to layout and design focused on making connections with the kitchen and the family room. By putting a stainless steel double sink in the middle of a large working space island, the owner was able to chat with her family while making meals.
The layout of the kitchen is one that is as flexible and fits the couple's entertaining style.
Perhaps one of the more striking details is the reversed solid wood shakerpanel maple cabinets that were installed by Supreme Kitchens and complemented with stainless steel handles. Keeping the look fairly minimal was top priority. In order to facilitate this, built-in large storage cupboards were installed with stylish frosted glass panels.
A six-burner Wolf gas cooktop was added along with a Subzero Fridge and two-drawer freezer. Double ovens were on the must-have list and were conveniently installed on a nearby wall.
The countertops in this kitchen are stunning. Caesar stone was chosen in an eggshell finish to complement the dark cabinets. The look is very clean and forgiving with the busy family. For the backsplash, Caesar stone was again chosen for its durability and minimalist appeal.
In order to provide a sense of continuity throughout the home, the couple chose a paint colour for the kitchen that was similar to the family room and adjacent areas in the house.
Benjamin Moore's Revere Pewter was the winner and one would agree that it clearly complements the Kalispeel-engineered oak wood floors beautifully.
This kitchen uses modern materials and good design to create a space that is unexpectedly beautiful.
Upon first glance you notice the overall effect of its openness and use of light rather than the size of the space or placement of cabinetry.
It is generally thought that the kitchen is where families like to spend most of their time.
With this in mind, it should be designed with care and attention to detail. For these homeowners, the kitchen space evolved into a simple and comfortable room.
From the moment one crosses the threshold it's clear that the room offers surprising gestures that add personality to the home.
Barb Lunter is an interior decorator, floral designer and freelance writer. If you know someone who may be interested in featuring their renovation before and after, contact Barb at [email protected].



