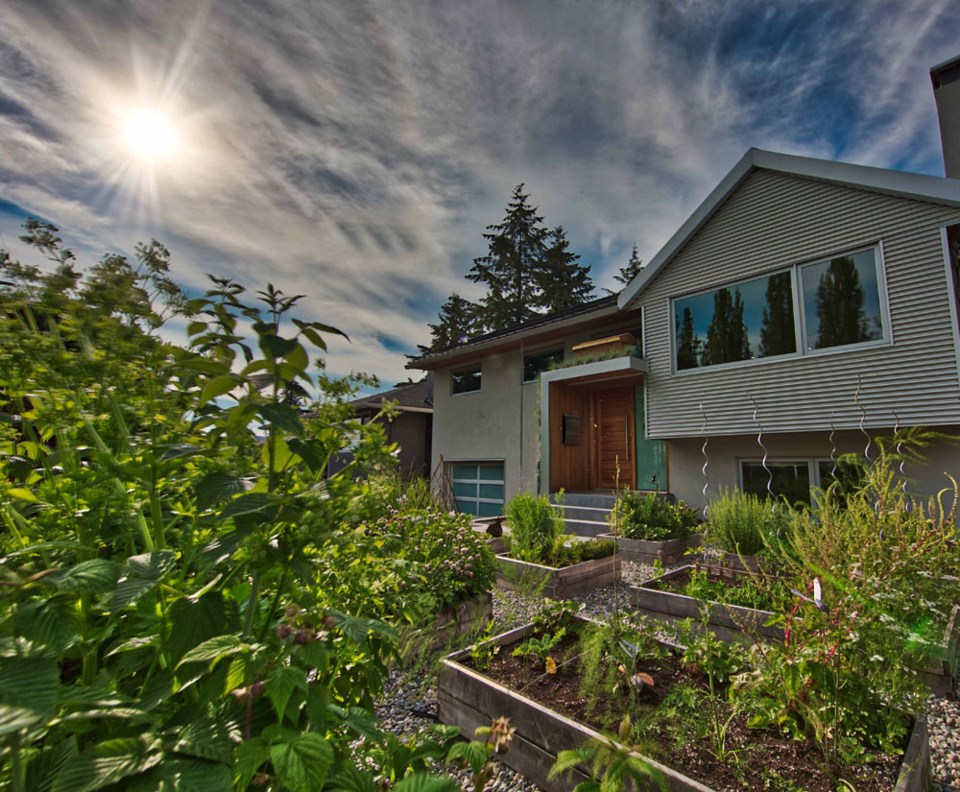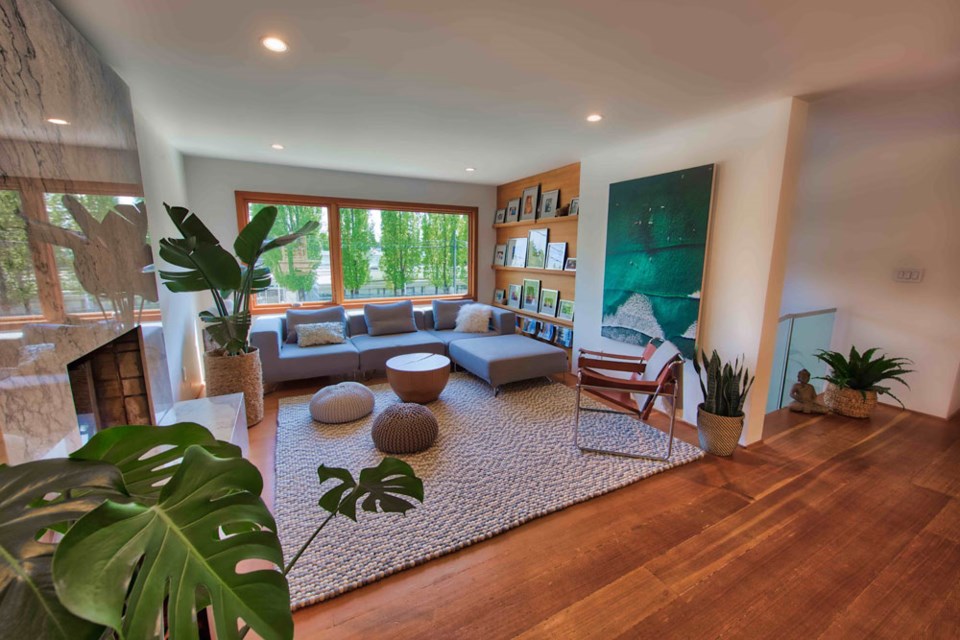When Geneviève Noël and husband Maginnis Cocivera founded Mindful Homes™ Ltd. in 2017, their vision was to create spaces for meaningful lives by weaving their designs and architecture into the surrounding landscape.
Their “post-carbon” outlook serves them well, as do their qualifications – Geneviève is a designer from Vancouver’s Emily Carr University and inventor of a patented living wall system, and Maginnis is an architect with Mario Bellini Associates in Milan and Busby Perkins & Will in Vancouver.
The experience they gained when they purchased and rebuilt their own home is a magnificent example of their work.
"Our goal was to create an urban homestead in North Vancouver in which to raise our family, as well as to prototype a mindful, post-carbon lifestyle,” Maginnis explained.
He says that despite the 1960s era bungalow they purchased was in rough shape the structure was still good. They decided to gut and “upcycle” rather than demolish it and start from scratch.
“This diverted tonnes of waste from the landfill, shaved months off the construction schedule and saved several hundred thousand dollars,” he said.
“Keeping the same small footprint, we redesigned the exterior and transformed a traditional single-family home using atypical materials to give it simple lines and to create an unexpected but harmonious expression.”
Inside, they removed walls to create an expansive great room incorporating kitchen, living and dining, anchored by a kitchen island with a wood-burning fireplace beyond.
Geneviève says they chose natural local materials - Douglas fir and West Coast Wave Marble — for their warmth and authenticity, and designed everything to provide a clean, uncluttered aesthetic.

Continuing the theme of a seamless connection between the inside of the home, the superb view and the natural environment, a large sliding glass door opens to a three-tiered cedar deck for indoor-outdoor living.
Together, Geneviève and Maginnis say they worked to punctuate each room with moments of beauty to invite contemplation and provide respite from the stresses of urban life.
“Regenerating indigenous ecosystems was a high priority, so we made numerous changes to rehabilitate native biodiversity on our lot,” Geneviève explained.
“In the back garden we installed a bio-filtered pond to harvest rainwater from the roof and provide habitat for plants, fish, birds and amphibians. It also serves as a visual amenity, particularly when the dappled sunlight reflects onto the hammock beneath the deck.”
“Our back garden is planted with “bee turf,” a grass alternative that incorporates many species of flowering ground cover for pollinators.”
She says that while the back garden is an oasis of natural calm amidst the hustle and bustle of the city, the front, with its abundant sunlight and orientation to the street, is the family’s food garden incorporating over 250 sq. ft. of raised beds. That provides them with local organic food, and also brings a fresh air element to their lifestyle and opportunities to interact with neighbours.
“The front and back doors are protected by canopies we designed with green roofs and living walls to host native plant communities and provide acoustic buffering for the house,” Geneviève said.
“The front door canopy is also home to our beehive, placed strategically to overlook the garden but out of reach of the black bears that sometimes stop by.”
“To further make good on our goal to prototype a post-carbon lifestyle, we removed the gas service to the house, replaced the furnace with an air-to-air heat pump, and installed 5.77kW of solar photovoltaics on the roof which provides 50% of our yearly consumption and helps charge our electric car,” Maginnis said.
Does this sound like the upcycling project you have wanted to tackle? Geneviève and Maginnis would love to hear your ideas and help make your dreams a mindful reality.
For more information or no-obligation consult please contact:
778-227-7147



