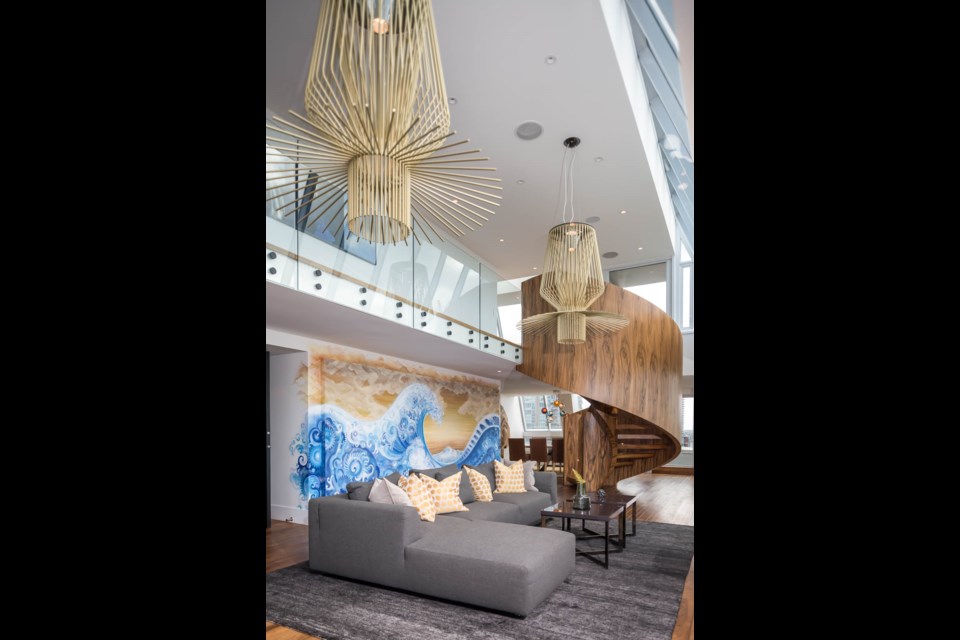Imagine standing on the bridge of a luxury ocean liner staring out at the vast expanse, to where the sea meets the sky.
That feeling can be captured through the windows of this downtown Vancouver penthouse. The secret is glass, and plenty of it. Virtually the only thing connecting two full floors of this dazzling home in the sky is sloped glass.
The mezzanine inside has 20-foot ceilings, making it the perfect spot to enjoy 360 degree views of the North Shore mountains, Gulf Islands and Mount Baker. But while you feel like you’re on top of the world, you won’t feel the wind in your hair. For that, you’ll need to visit one of the homes’ eight spacious balconies.
Interior designer Sharon Halpin is behind the design concept for this Harwood Street stunner, and did a complete overhaul of the 4,800-square-foot unit, taking it down to the studs. The owner of Fruition Design has been at the helm of every renovation for this penthouse since 2006.
From the perennial bachelor to the young family to the venture capitalist, Halpin has helped make this space a home for every new owner.
“The penthouse has been a labor of love for me and my firm. I know every square inch of it. I think I may have spent more time in this residence than in my own,” she laughs. The veteran designer got to flex her design muscles when she was given carte blanche by the owner to make her vision for the home come to life.
“I really wanted to design something that made your jaw drop when you walked in,” explains Halpin. She delivered with a helical rosewood floating staircase, a work of art. Halpin admits it was a challenge from the start, from anticipated build challenges to an unanticipated rosewood dust allergy.
The interior steel structure of the staircase was constructed in sections offsite, and then welded together in the unit. “From the structural engineers, to the highly skilled millworkers who book-matched the rosewood and painstakingly glued it by hand to the substrate, we all created this sculpture,” says Halpin.
The home’s owner commissioned an art installation by graffiti artist Jonathan Wakuda Fischer for the living room. The Seattle-based artist spray-painted his interpretation of the Japanese Ukiyo-e master Hokusai's Great Wave off Kanagawa onto an 18-foot-long canvas.
Fischer, who remembers the stunning sunsets from the week he spent in the penthouse, completed the entire installation onsite. “I used spray paint and stencils to build up a complex texture of color and form. I like how the art gives you a proper feeling of being right on the ocean's shore,” says Fischer.
Halpin adds, “it was designed that the wave would continue off the canvas and onto the walls directly, wrapping around the space.” To complement the high ceilings, the European-born designer sourced two Allegro Assai pendants by Foscarini; both are over six feet high and almost five feet wide.
The geometric silhouettes of the rods make a splash in the space, without impeding the view. In contrast to the rosewood, the kitchen countertops are dark and dramatic, made from Volcanic Breccia, a naturally occurring stone that is quarried at Vaerlandet Island
in Norway.
“The stone was formed more than 425 million years ago and contains a mixture of chlorite, hematite, and carbonate along with rose quartz and volcanic deposits,” she says.
Halpin infused elements of formality and sophistication throughout the space, but was intent on celebrating the relaxed West Coast lifestyle. The lighting in the dining room and powder room was locally sourced from Bocci, a Vancouver-based company specializing in sculptural lighting and large lighting installations. “The copper suspension lights are designed to be twisted and curved to the client’s taste, so each light looks unique,” says Halpin.
As the sun sets on another renovation, she is unsure whether she’ll return to the penthouse for a quick update or to give it a completely new look. If history repeats itself, it will be their fifth meeting, ensuring the unlikely design story of Sharon Halpin and the Harwood penthouse has yet another chapter.



