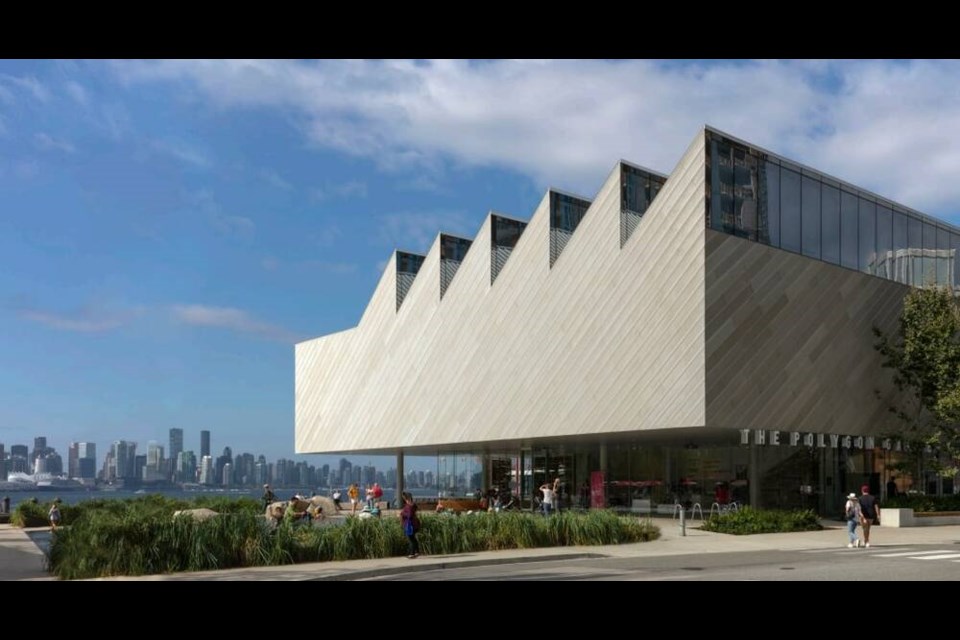The glass walls and sawtooth roof of The Polygon Gallery seen by droves in North Vancouver are also being noticed by the international architectural community.
The Polygon has been selected as one of six finalists for the Mies Crown Hall Americas Prize, which recognizes outstanding works in the Americas completed between December 2018 and 2021.
Shortlisted projects were announced this month after the MCHAP jury panel visited each of the sites one after the other.
Visiting North Vancouver in early February, five jurors were given a tour of the building and neighbourhood, then given a presentation in the gallery.
Just to be in the shortlist is an honour, said Peter Suter of Patkau Architects, project architect for The Polygon.
“They are focused on projects that aren’t just about themselves, that contribute to the public space that they’re in,” he said, noting that most of the finalists were urban public projects.
Planning for the new gallery started in 2013 as a rebirth of the Presentation House Gallery, an independent photography and media institution that lived in an old schoolhouse on Chesterfield Avenue.
The project was spearheaded by the City of North Vancouver under former mayor Darrell Mussatto, who spoke during the presentation to MCHAP jurors. An artist was also there to explain the gallery’s impact on the community.
On what was once a site that housed the Marine Tugboat Works Yard and surface parking, the city was looking to animate the public space. In that prominent location, right at the foot of Lonsdale Avenue, local government wanted to give it to the public, not a developer, Suter explained.
For the design, they settled on a two-storey space with a roof that hearkened back to the old shipyards site, where sawtooth rooves let natural light into industrial buildings. With an eye to the future, The Polygon became a big piece of revitalizing the surrounding Shipyards district.
“More site-maker than site response, the new 22,600-square-foot building stands at the edge of urban waterfront renewal where infrastructure is re-imagined and culture outgrows from an industrial past,” reads a write-up on the MCHAP website.
“The plaza, activated by the gallery, is a new cultural node for North Vancouver, reinforcing a sense of identity for a small city beside a larger, more prominent one.”
The winning architects will be announced March 24 and are set to receive $50,000 for research, as well as a publication about the prize.




