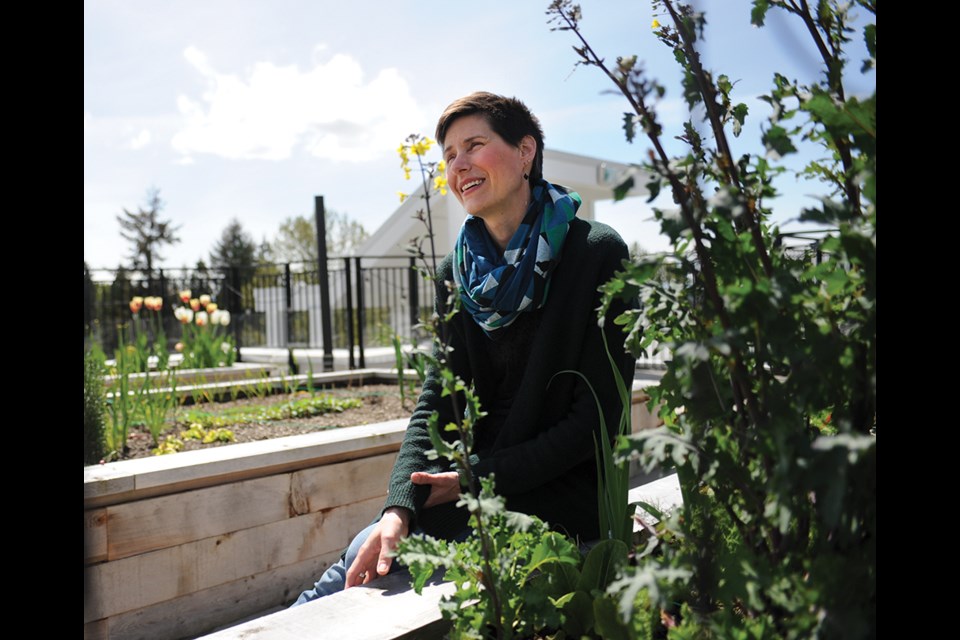Lined up in their very own “parking” area above the courtyard at North Vancouver’s Driftwood Village co-housing complex are an impressive array of scooters and tricycles, with a couple of tot-sized ride-on cars thrown in for good measure.
They’re the most obvious outward signs of the 21 kids who are part of the newly created community at Driftwood, the second co-housing project of its kind to get off the ground in the City of North Vancouver.
“It’s trying to create social sustainability and resilience through the design of housing,” said Mackenzie Stonehocker, one of the driving forces behind Driftwood. “You know your neighbours, and you take part in the management of the building.”
Until recently, there was only one other co-housing project in the City of North Vancouver, the Quayside Village, started in 1998.
Idea for Driftwood co-housing began in 2015
Stonehocker, who is trained as an urban planner, was living in East Vancouver and on maternity leave with her second daughter when she began mulling the idea of a co-housing project. That was back in 2015.
“When we started, we thought maybe it’ll take three years,” she said.
Turns out it that was very wishful thinking.
This past weekend, residents of the complex hosted a first open house for their building, after moving in last summer.
Residents 'are the developer'
Co-housing development works in much the same way as regular real estate development, said Stonehocker, except the residents who will live in the complex are in essence their own developer.
Issues like finding the right property – in this case three original lots backing on to Wagg Creek in the 2100 block of Chesterfield Avenue – and getting it rezoned are still hurdles co-housing projects have to navigate.
There are 27 units in the co-housing project, made up of different sized two-, three- and four-bedroom units from 700 square feet to 1,700 square feet in size. In an arrangement negotiated with the City of North Vancouver during approval of the project, eight of the units are also to be kept at 25 per cent below market value in perpetuity.
Market housing units compare in price to regular condos
With a total budget of about $25 million, the regular units in the complex aren’t necessarily cheaper for owners than condos developed in a more regular fashion. Recent assessed value of units in the project range from around $540,000 to $1.5 million.
A big part of the appeal of co-housing, however, lies in the common amenities included in the project. A large bright “common house” is at the centre of that, with a large commercial-style kitchen where common meals can be cooked, and a big screen TV for group movie nights. The space has also been used for tai chi sessions for seniors and “pub night” socials. Across the patio, another common space provides a children’s playroom. There’s a shared guest room in the complex, where visiting friends and family can stay.
Common house, gardens among amenities
Upstairs, five huge raised beds that make up a large rooftop community garden bask in the sun, while also offering stunning views of Lions Gate Bridge and beyond.
Smaller details at Driftwood also hint at the kind of community residents hope to build there: the sidewalk chalk balanced on the side of the barbecue outside, and the collection of free cactus plants left by the elevator.
Now that COVID-19 restrictions have eased off, the residents aim for an environment where people can take part in as many or as few group activities as they’d like, says Stonehocker.
So far, however, the practical day-to-day benefits of knowing her neighbours has been much bigger than she’d have guessed – people tend to come to each other’s aid in everything from “Can someone walk my dog?” to “We’re short an onion,” she said.
“It’s pooling resources but also pooling skills,” said Stonehoker, on everything from the supremely practical, like shovelling snow, to the less obvious sense of just knowing a helping hand is never far away. “No one person has to be responsible. There’s always backup.”



