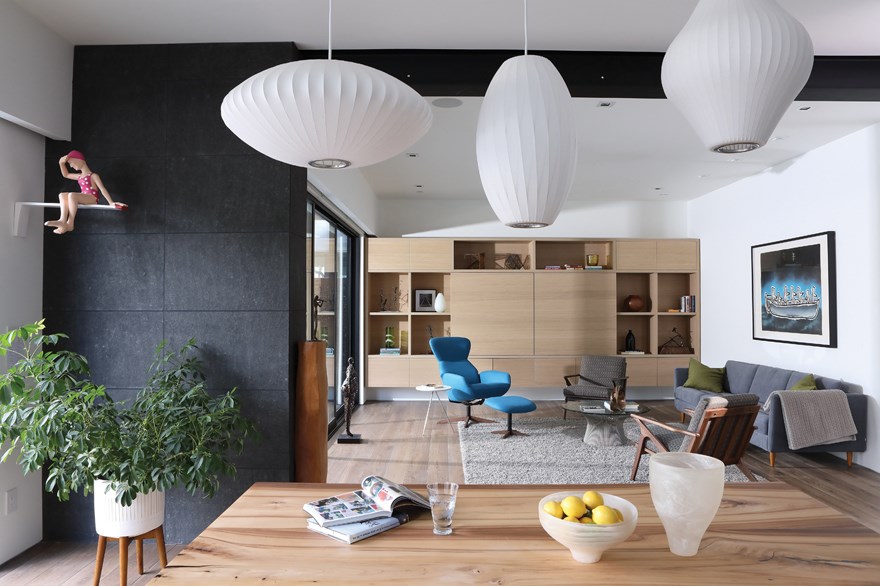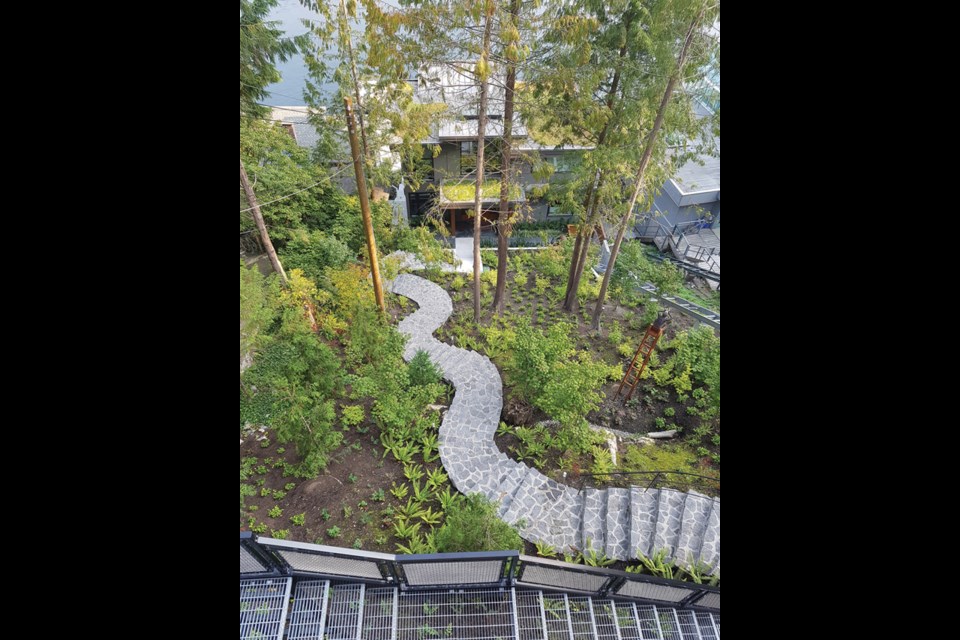The Cove will be in the spotlight during a curated architectural road trip on Sept. 15.
A custom-designed home on Eastridge Road perched on the edge of a 30-metre embankment overlooking the ocean is on the program for the Vancouver Modern Home Tour.
The annual event is hosted by the Modern Architecture + Design Society, with roots in Austin, Texas.
“Our Modern Home Tours give people a chance to explore and view some of the greatest examples of modern architecture right in their own city via a self-guided driving tour,” says Modern Architecture + Design Society vice-president, Ken Shallcross.
The Vancouver Modern Home Tour runs 11 a.m. to 5 p.m. on Sept. 15. The self-guided tours offer an inside look at unique architecture, and a chance to learn from the creative minds who designed these homes.
The all-day events are set at participants’ own pace and offer a chance to connect with like-minded design lovers.
Day-of tickets are $50 for a tour of five homes, three of which are on the North Shore. Discounted tickets are available in advance of the event. Children under 12 are free. Tickets can be purchased on eventbrite.com by searching Vancouver Modern Home Tour.

Designer: Synthesis Design
Builder: Naikoon Contracting
Number of Bedrooms: 3
Number of Bathrooms: 4
Approximate Square Footage: 3,500
Year built: 2018
Landscaping:
Urban Niche Landscape Design
Terraform Landscaping
Nestled in the heart of Deep Cove, perched on the edge of a 30-metre embankment sits a simple, modern two-storey waterfront structure. On approach one may assume it is the front of the house. It is not. This is a garage with a view.
Hanging below the garage is the studio with some of the best outlooks of the site. From here one can take the 64 handcrafted serpentine stone stairs or the funicular down 24 metres to the main dwelling.
The walk (or ride) reveals the waterfront home below, first with the green roofs which blend into the natural landscape and are designed to mimic golf greens.
This modern home visually welcomes its visitors with a large glass stair core and an oversized simple wooden pivot door. Inside, the foyer gives glimpses of the view beyond but it is obscured by the featured stone fireplace.
The main level is an open plan with large sliding doors accessing the living and eating deck with high ceilings and exposed structure. The feature stair core allows natural light to spill into the home through custom designed rusted metal railings, leading one up the bedrooms and down to the custom golf simulator room.
Access to the water is through a transition of spaces that leads to the stone walkway, the dock and the waters that are Deep Cove. This home may dominate nature from its various view spaces and decks throughout the 30-metre slope, but as one experiences the natural procession throughout this spectacular steep sloped site, it evokes a strong sense of harmony.



