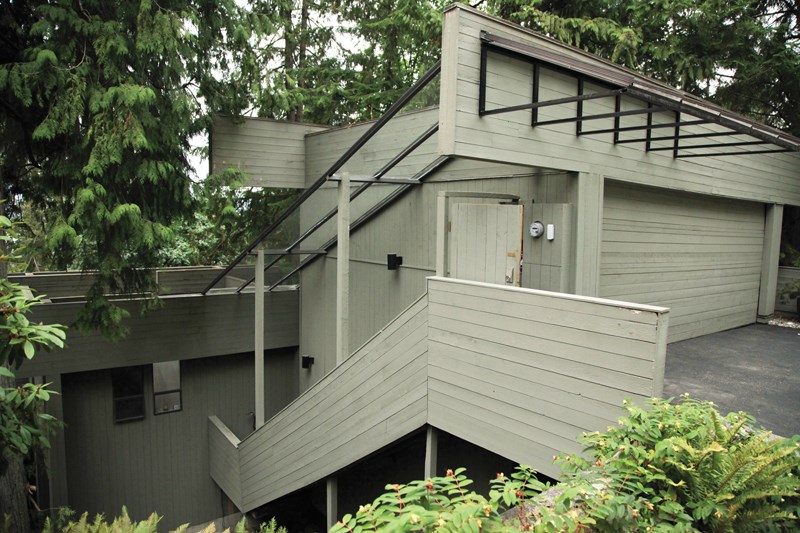It’s obvious Desiree LaCas has a passion for preserving iconic West Coast architecture.
LaCas is the proud owner of a classic Arthur Erickson-designed home, pouring approximately $600,000 into preserving a piece of West Vancouver history, which will be on display as part of a Modern Home Tour, Saturday, Sept. 16.
Her 4,400-square-foot single family home and studio is part of Montiverdi Estates – a unique residential neighbourhood in the Caulfeild area, consisting of 20 homes designed in 1979 by Canada’s pre-eminent modernist architect, Erickson.
The 20 homes are sited in a seven-acre natural setting with numerous large trees, natural vegetation and rock outcroppings.
The concept was to create a park-like setting with no formal definition of property lines. Each home is sensitively placed within the site, blending with the natural landscape and in relation to each other.
“Arthur Erickson had a great love of nature and this was emphasized in his genius for siting buildings, he was very sensitive to the nuances of a site and bringing out its best potential,” says LaCas, who has a masters in architecture from UBC.
The westward facing residence, which looks towards Howe Sound and Bowen Island, was envisioned to be an extension of the forest floor, with the mossy flat roofs, nestled amongst the mature cedar, fir and hemlock trees.
The house displays all the classic traits that define the West Coast Style: the use of wood and glass, integration of interior and exterior spaces, extensive glazing, orientation towards views, within a forest setting and abundant natural light.
LaCas, the creative mind behind North Shore-based design company LCI Design, exercised sensitivity while renovating the home to preserve Erickson’s original design intentions.
“The renovations that I have chosen to do have been primarily cosmetic to update the interiors since the layout out of our home functions very well,” explains LaCas.
The scope of the renovation included updated flooring throughout the home, renovated fireplaces to replace the mirrors with stone and concrete tiles.
LaCas custom designed the entertainment area for the family room, and, in the master ensuite, changed the layout to function better. The kitchen has been recently updated with all custom millwork and new finishes.
Exterior guardrails off the main deck have been replaced with glass panels for the homeowners and guests to better enjoy the view.
LaCas will be unveiling her handiwork during the fifth annual Modern Home Tour, hosted by the Modern Architecture + Design Society, with roots in Austin, Texas.
“Our Modern Home Tours give people a chance to explore and view some of the greatest examples of modern architecture right in their own city via self-guided driving tour,” explained Modern Architecture + Design Society vice president, Ken Shallcross.
“Year after year, we provide a fantastic, fun-filled day of local sight-seeing and open-house-style visits for lovers of architecture, design, real estate, and, simply, seeing cool homes. Participating homeowners get to show off their cool, modern dwellings to neighbors for a day, and a handful of local architects get another chance to shine in the spotlight.”
Three “modern” North Shore homes will be in the spotlight, giving those on the tour a chance to walk through the residences and meet the local architects and builders behind the designs.
Right off the bat, a home must be modern to qualify for this particular tour, explains Shallcross.
It has to exhibit the styles and hallmarks of modern design: open floor plans, clean lines, smooth surfaces, lots of natural light and green building techniques.
The other two North Shore homes featured, beside Montiverdi Place, include the Edge House in the Edgemont Village area and a coach house in North Vancouver City near Lions Gate Hospital.
The Edge House, which faces the North Shore mountains, pays homage to the tenets of modern architecture while incorporating distinctly regional elements of exposed wood and timber to create a clean, contemporary West Coast esthetic.
Meanwhile, the modest and modern 1,000-square-foot coach house is designed to allow for a growing family to age in place.
The main living space and master bedroom both open onto a shared patio that helps this two bedroom, two bathroom home expand its living footprint. Natural light fills the home from all directions and helps to define space in the absence of walls.
LaCas is excited to show off her home and homage to Erickson for the tour, especially the living room.
“The living room is my favourite room. It has floor to ceiling windows that look out into the forest, it feels like you are in a tree house. It is a very calm room, a good place to relax,” she describes.
Asked why she thinks it’s important to preserve West Coast architecture of yesteryear, LaCas believes it’s because the West Coast Modern Movement is an important part of our cultural heritage.
“There are many lessons still to be learned from this approach to architecture and its deference to nature and treading lightly on the land,” she says.
“I really hope that these Erickson and Lewis (post and beam) style homes will be around for future generations to enjoy such as our family and neighbours at Montiverdi Estates have.”
The Modern Home Tour is six hours (11 a.m. to 5 p.m.) and self-guided. Tour-goers are provided with a map and addresses prior to the tour.
The cost is $50 per ticket, which includes a pre-tour party on Sept. 14. Part of the proceeds go to Modern Architecture + Design Society’s non-profit partner, the Wilson School of Design at Kwantlen Polytechnic University.
More information is available at mads.media/2017-vancouver-mads-modern-home-tour/.



